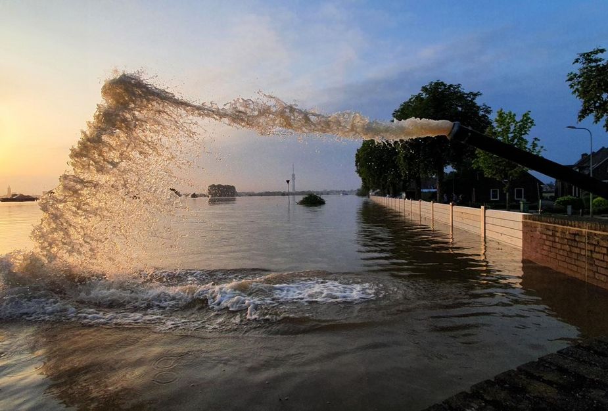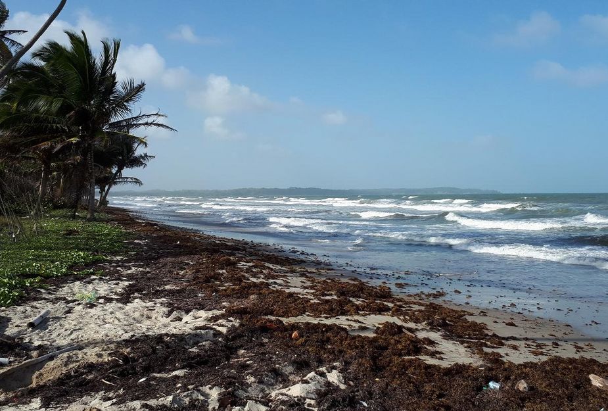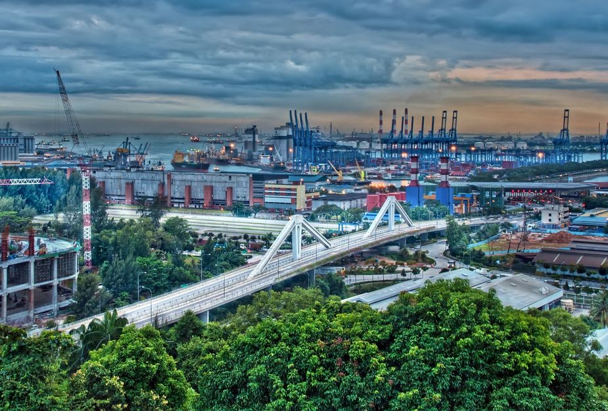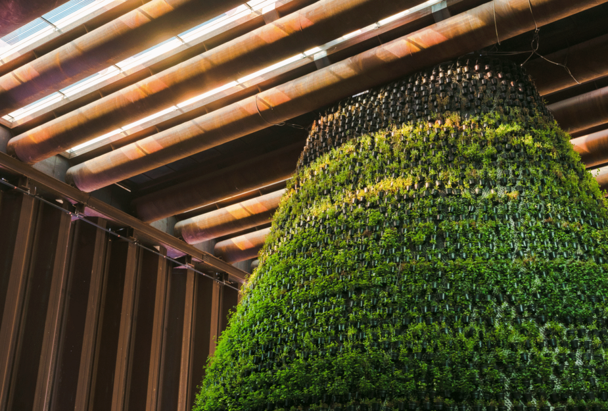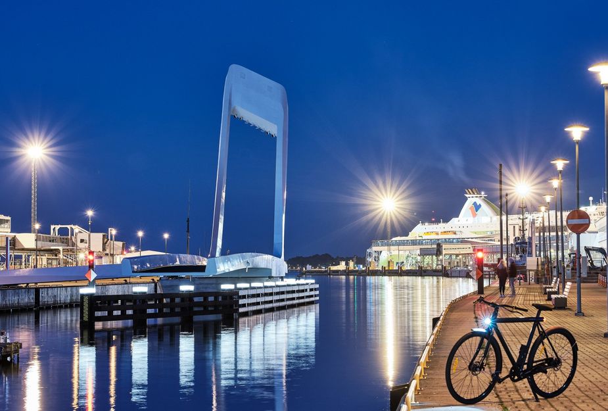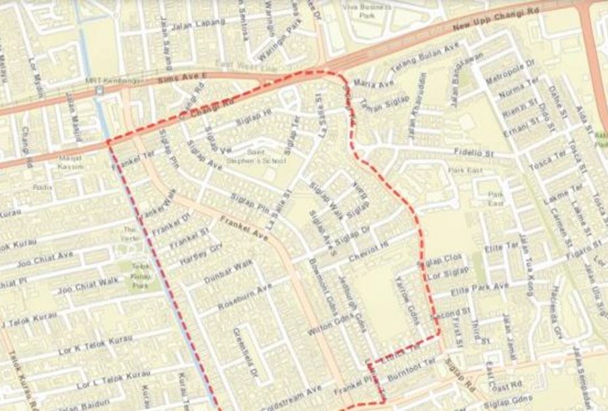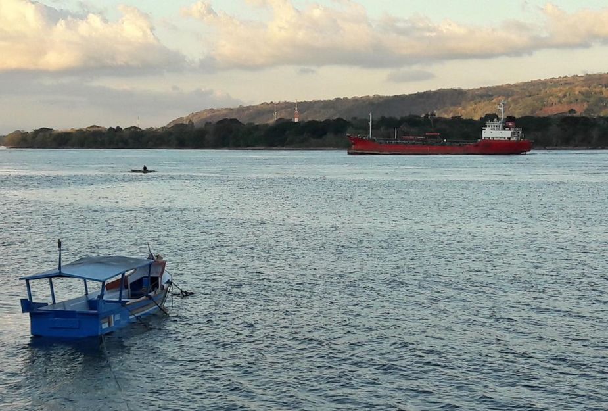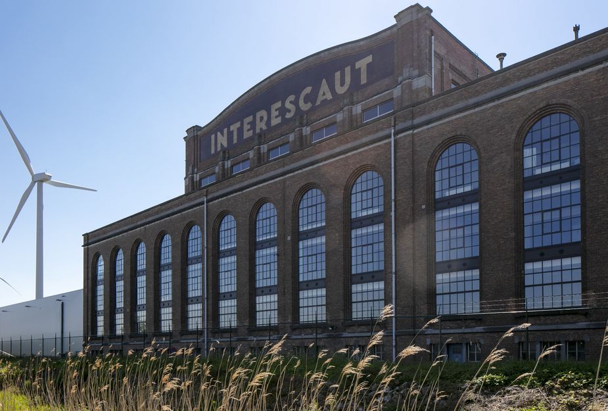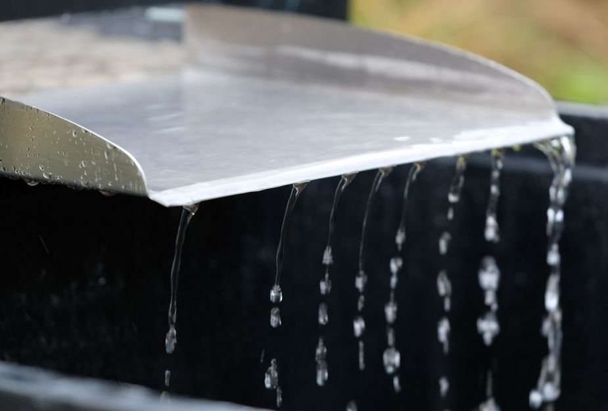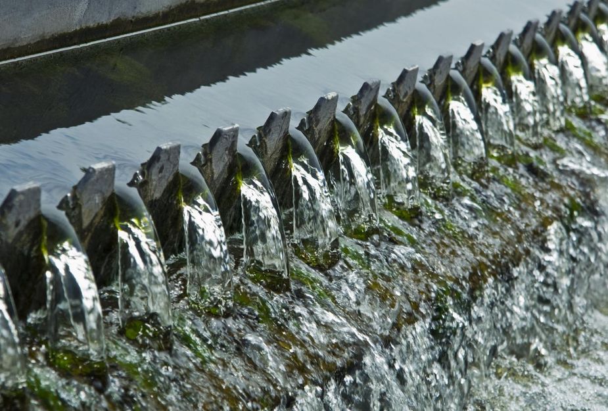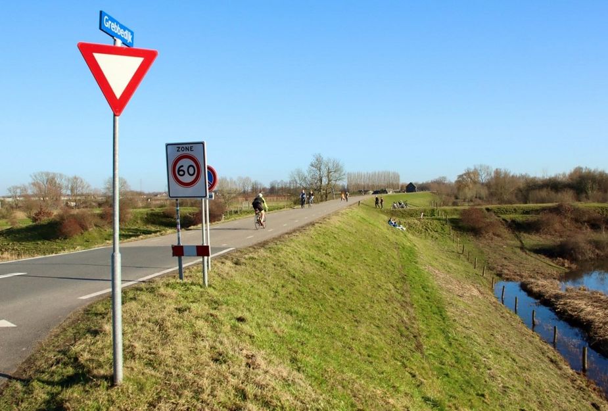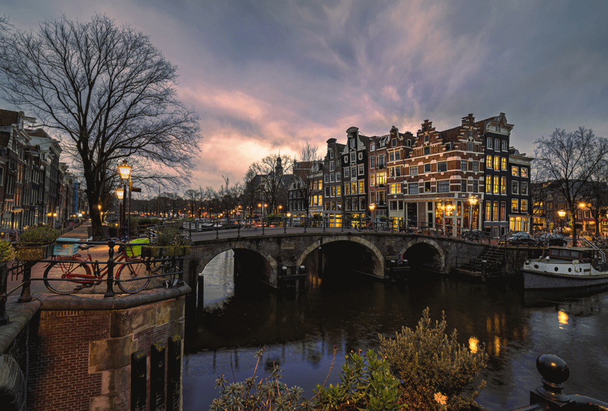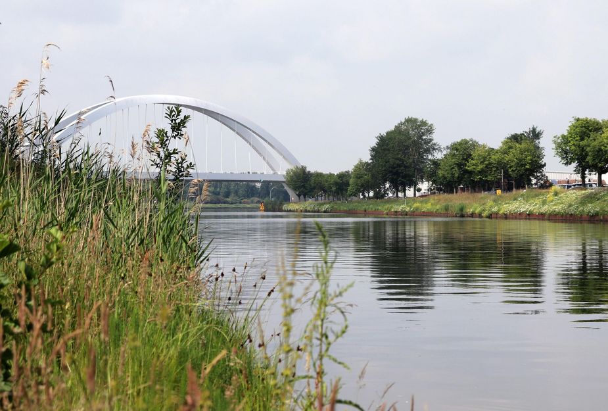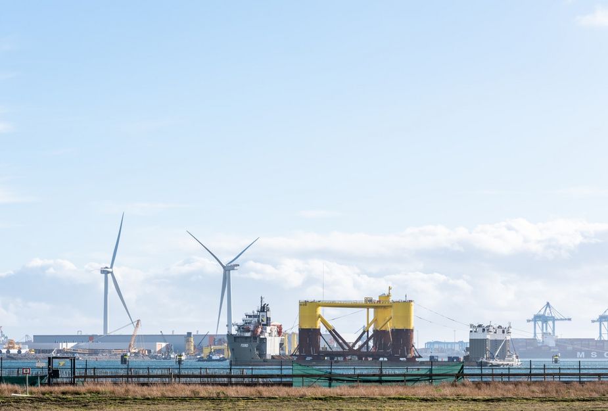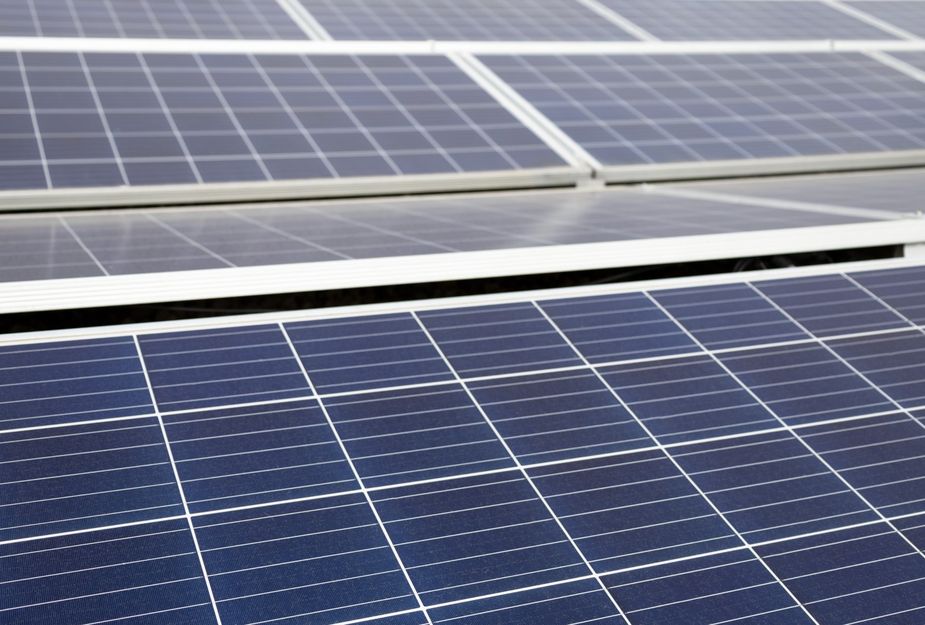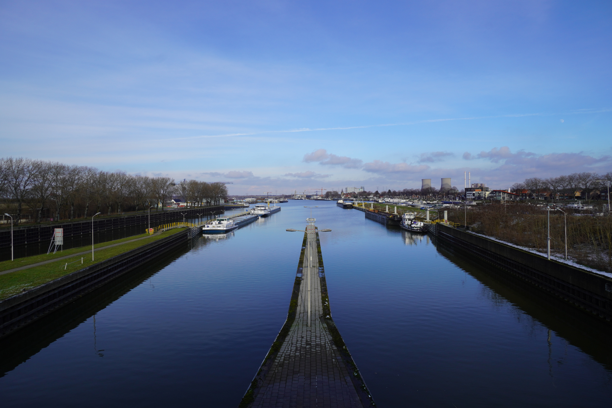Weespersluis: green and water-rich residential development
The development of Weespersluis, a spacious new residential area in a green and water-rich environment, calls for an integrated approach. Many things need to happen simultaneously and carefully balancing interests is important. Witteveen+Bos’s integrated and ingenious approach, therefore, is just what is required.
Weespersluis, a new residential area between Weesp and Muiden in the former Bloemendaler Polder, encompasses an area of over three hundred hectares. 2,950 homes will be built there alongside infrastructure, facilities and an extensive natural landscape. It is situated in a peat meadow where livestock were previously kept.
For centuries the Bloemendaler Polder was a (swampy) peat north of Weesp. The Vecht river, on the eastern side of the polder, has always served an important function. Initially water was pumped up to it with a mill to ensure the polder remained dry. Later this mill was replaced by a steam-powered pumping station. Today the polder drains into the Amsterdam-Rhine Canal on the western side.
Historical identity
The Vecht is intrinsically connected to the new development. At the original location of the pumping station a lock will be built to enable a waterway link between the river and the new residential area. The design of this lock references the location’s historical identity. It is also what the name Weespersluis refers to (‘sluis’ is Dutch for ‘lock’). Street names such as Muiderslotlaan, Loevesteinkade and Fort Ronduitstraat, which refer to the Defence Line of Amsterdam and the Dutch Water Defence Lines – for which the Vecht fulfils an important function – also provide the area with a unique identity.
Natural, green elements also comprise an important part of Weespersluis’s identity. Three parks will be created and more than 100 hectares will form a nature reserve featuring brush and forest areas as well as nature-friendly riverbanks.
In the past the Bloemendaler Polder was an important natural location in the Vecht catchment area. Trees that are thousands of years old – known as bog oaks – are regularly found during excavations. Research by the Cultural Heritage Agency has shown that these bog oaks were part of a primeval forest.
Impact in transitions
Various major challenges – such as the energy transition, biodiversity and climate change adaptation – are making their mark on this project. Most of the homes will be equipped with an individual ground source heat pump. After all, since 2018 no new homes have been built with a gas connection. The houses are also being fitted with solar panels. The increasing popularity of electric cars has resulted in a sharp increase in electricity consumption; more substations need to be built – and incorporated into the public space – to ensure a stable network.
An additional challenge involves integrating the residential area into the natural surroundings. In the western part of the Bloemendaler Polder a core area is being developed in a peat meadow for flora and fauna. This will provide an ecological connection to other natural areas in the vicinity, creating a larger system. Connections will also be made with the residential area and the area around the Vecht to further strengthen the ecological network. Both green and aquatic elements will form important arteries of that network.
In the residential area itself more and more measures are being taken to stimulate biodiversity. One example is the presence of boxes in house facades for bats, house sparrows and swifts. A rich level of biodiversity is also expected in the parks. As well as ample greenery, Weespersluis will also feature a lot of water. A large central body of water will be present with flexible water level management. These design elements contribute to the climate-robust nature of the plan.
Intricate network
The ambitions for the residential area have been worked out in broad terms, including an intricate network for bicycle and pedestrian traffic. A number of steps are still required before a feasible and practicable development of this design can be implemented.
Weespersluis is within cycling distance of Weesp railway station, providing opportunities for walking and cycling. The project’s preliminary phase took this fact into account so that these forms of active mobility could be stimulated as much as possible. Witteveen+Bos then explored the area’s most important connections and what they meant for the design. We did this using two of our data-driven digital platforms: the Pedestrian Traffic Monitor and the Bicycle Traffic Monitor.
In the years ahead we will continue working together with the various other parties involved in the project. The last houses are expected to be completed in 2028. Weespersluis will then be able to accommodate around 10,000 new residents in a green and water-rich environment.
Witteveen+Bos is the Weespersluis development’s integrated adviser, providing advice on area design, landscape architecture and specifications (the detail level of the design), as well as on ecology, traffic and constructions (the diversity of work carried out).
We have been involved in the project since 2013. Weespersluis is being developed by GEM Bloemendalerpolder and its partners BPD Ontwikkeling, Adriaan van Erk, AM, Blauwhoed and Van Wijnen Projectontwikkeling Midden.
Share this page
More information?

