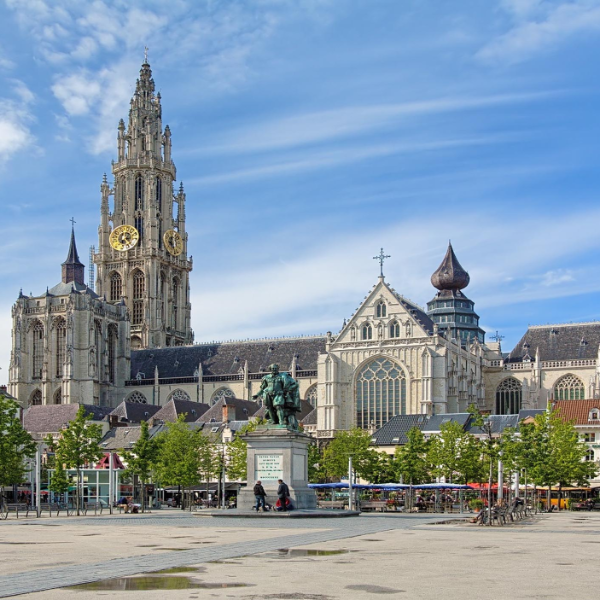The Groenplaats in Antwerp
Challenging underground jigsaw puzzle

Urban development is becoming more complex and challenging. The number of functions in what is often a restricted project area is increasing. At the same time, we are facing challenges relating to residential building, climate change, spatial quality and mobility. In Antwerp, much of this complicated jigsaw puzzle is being completed underground. Take the renovation of the historic Groenplaats square in Antwerp, for example.
Starting in 2025, Groenplaats, the 1.2-hectare square in Antwerp’s historic centre, will be undergoing renovation. Together with the City of Antwerp and CROSS Architecture, Witteveen+Bos will shape the renewal of the Groenplaats. The transformation of this well-known square serves several goals:
- Enhance the historical character of the square
- Create an open, green and vibrant meeting place
- Improve mobility in this part of the city (public transport, cyclists, pedestrians)
Witteveen+Bos is proud to contribute to this ambitious transformation together with Cross Architecture. In 2020, we were chosen as winners of the design contest for the underground facilities and infrastructure by the City of Antwerp.
Since then, our engineers have collaborated on the sketch design, preliminary design and final design of the substructure. For the above-ground redevelopment of the Groenplaats, we also recently provided the final design, including new road layout, benches, trees and sewerage.
Mobility underground, green above ground
Antwerp is also focusing on climate change adaptation. Parks, green squares and neighbourhood allotments cool down the city and reduce the heat island effect. They also limit the risk of flooding, improve air quality and increase social cohesion. In short, aspects that promote well-being and public health.
Urban green spaces and water discharge are ways to make the city less vulnerable to heat problems and flooding. For that reason, the city wants to make the Groenplaats greener by planting trees and water collection facilities. Our design envisages the construction of two water buffers and an entirely separate sewer system under the Groenplaats and the neighbouring streets. The square will have an ingenious underground system, which can accommodate the roots so that adult trees can continue to grow on the Groenplaats.
Due to the limited space above ground and the many different functions, the Witteveen+Bos design is largely underground. It includes the renovation of the pre-metro station, the car park with more electric vehicle and shared mobility facilities, and a new bike shed. The underground space will therefore become an extension of the renovated Groenplaats square, with sufficient provisions for public transport.
Facts and figures
Underground infrastructure
- Renewed (pre-)metro station incl. exit with a view of Rubens and the Cathedral
- Underground bike shed accommodating over 400 bicycles
- Sustainable water buffers for extra storage capacity during heavy rainfall
- Underground drainage system to guarantee water and nutrients for trees
Above-ground design
- 50 new trees
- New location for Rubens statue + fountains
- Entrance to the pre-metro station relocated and equipped with stairs, escalators and lifts
More information?

