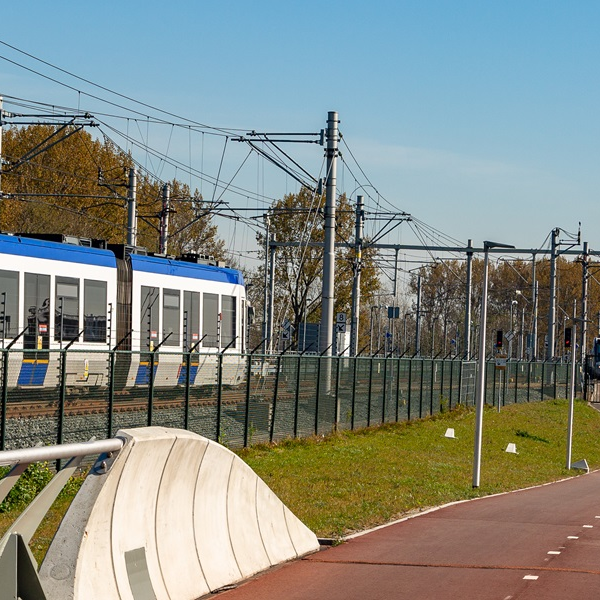Integrated approach to public transport of the future

Integrated approach to public transport of the future
Stimulating people to travel by public transport is an important component of the mobility transition, in which optimising the railway network plays an important role. Witteveen+Bos and its partners are investigating the most sustainable combination of liveability and efficiency for two planned train stations: the new Groningen Suikerzijde and the relocated Hilversum Sportpark.
On both projects, we are envisioning the needs of the various stakeholders. This is an effective means of appreciating the broader context of area developments, especially useful for integrating the needs and wishes of the different people and parties involved.
The Groningen and Hilversum locations will bring together living, travelling, working and recreation, with the STOMP philosophy at the heart of the mobility layout. In Dutch, STOMP stands for walking, cycling, public transport, Mobility as a Service (customisable green mobility), and private cars. Both projects are illustrative of current times: a reduction in cars is the basic principle, with infrastructure focusing on pedestrians, cyclists and public transport.
Station for De Suikerzijde
In Groningen, construction will soon start on the first of 5,000 homes in De Suikerzijde, the former site of a sugar factory. With cars seen as guests in De Suikerzijde, the planned Groningen Suikerzijde station will play a vital role in the development’s accessibility and its residents’ mobility.
As a member of Team RailXpert, Witteveen+Bos has conducted studies on spatial integration and practical feasibility. These studies, commissioned by ProRail, concerned issues at the intersection of rail logistics, infrastructure, and liveability. Focal points included the location of bike underpasses, the desire for a HOV bus connection, and infrastructural adjustments to integrate the Leeuwarden–Groningen line, as well as limiting car traffic and anticipating future timetables and the ERTMS system.
Arenapark: attractive first mile
The Municipality of Hilversum has approved the urban design plan for Arenapark. This area, to the east of the current Hilversum Sportpark train station, will be developed into a combined residential and business location featuring 850 to 900 homes, 70,000 m2 of working space, and 43,000 m2 of facilities. The planned location will also include Nike’s European head office and an ROC location.
As part of a framework agreement with the Municipality of Hilversum, we are advising on a range of issues including improving the first and last mile towards the planned station and the slow traffic route to and from the current station. Research has shown that good walking routes stimulate the use of public transport: if a route is unpleasant, people will choose to walk less often. A walking corridor featuring greenery and a safe place to cross has therefore been chosen. In other words, space is literally being made for pedestrians and, more broadly, cyclists.

Ideal spatial design for station relocation
In the final Arenapark design, the Hilversum Sportpark station might be relocated to a more central position in the area development, several hundred metres south from its current location. As part of Team RailXpert, Witteveen+Bos is drawing up the ideal spatial design for the new station and identifying advantages and disadvantages.
Guiding principles include encouraging train use and creating room for pedestrians, cyclists and buses, combined with a liveable, green and sustainable station area and a less car-centric layout. On this project, it is important to explicitly take into account the nearby schools (including for special education), each of which places different demands on the area. The need also exists for a connection between Arenapark and Laapersveld, so that the sports field on the other side of the railway line is easily accessible.
More information?
