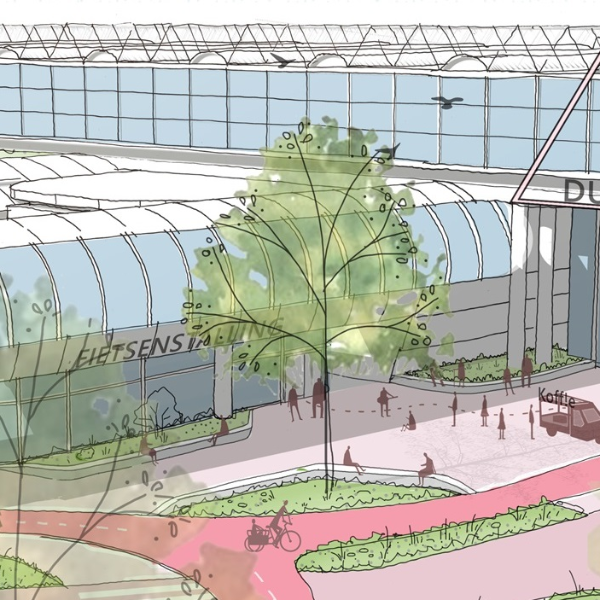Bijlmer ArenA and Duivendrecht
Public transport for future centres of growth

Bijlmer ArenA and Duivendrecht
In the Randstad, the need for housing versus restrictions on space leads to a complicated puzzle. To meet expected demand, the Bijlmer residential district and the area between the Bijlmer ArenA and Amsterdam Amstel train stations have been designated as future centres of growth. Witteveen+Bos is working on transforming the Bijlmer Arena and Duivendrecht train stations in anticipation of at least 17,000 new homes.
The envisioned residential developments will feature reduced parking opportunities. This means less room for cars and more for houses and living space. The two NS stations therefore represent an important mobility asset for these developments.
Stimulating biodiversity
Many of the new residents will need to regularly travel between home and work. Witteveen+Bos is working on making commuting by public transport an appealing option, combining it with efforts to improve liveability and stimulate biodiversity.
The first properties in De Nieuwe Kern, a new green city district of up to 6,200 homes, will be completed near Duivendrecht station in 2028. The STOMP principle, which stimulates walking, cycling and public transport, has been embraced to make the best possible use of the limited space available.
This transformation will also impact the Duivendrecht train station. Currently, it is primarily a station at which travellers change trains, but in the coming years it will have an important primary function for the many new local residents. Witteveen+Bos has provided an urban design vision and layout plan for a revamped Duivendrecht station.

Pedestrians and cyclists
The entrance to the station will be expanded and a bike storage area added. In designing these elements, we also sought to increase the amount of green. The station area will therefore be largely car-free, and a sustainable link has been envisioned for the currently isolated patches of hedges. The eco-passages that result will provide a habitat for many animal species. Combining measures in this way will produce an attractive ground-level entrance that accommodates the many pedestrians and cyclists expected from De Nieuwe Kern.
In the coming years, the ArenaPoort and Amstel III areas will also undergo a transformation – from business park to attractive residential area that combines living and working. 1,550 houses will be built on the ArenaPoort project, while Amstel III will be home to at least 10,000 new houses.

Increased bus traffic
The arrival of at least 20,000 new residents will place new demands on the Bijlmer ArenA train station. Together with and for the architects at Civic, we are taking on this challenge. The new residents will be encouraged to travel by train and bus, with the increased bus traffic resulting in new challenges for this densely built-up event location. The bus station itself will be significantly impacted too.
Creating an urban design vision for the station area demanded significant creativity. On the one hand, the area needs to be appealing to its daily stream of travellers; on the other, it needs to accommodate major events at which large groups of people move towards the public transport options. The increase in residential and work volumes also requires more places to store bikes and a larger bus station.

Complex puzzle
Simply increasing the extent of hard surfaces would come at the expense of liveability. Instead, our design incorporates effective connections to and from the station that are spatially attractive and include sufficient greenery and water. We also embraced the expansion of the bus station as an opportunity for a second entrance to the train station. During major events, this will help direct the flow of metro and train travellers. Thus, a complex puzzle is solved with an integrated approach. Bijlmer ArenA can serve as a model for many other locations in the Netherlands – especially in the Randstad – where the available space already serves one or more functions.

More information?
