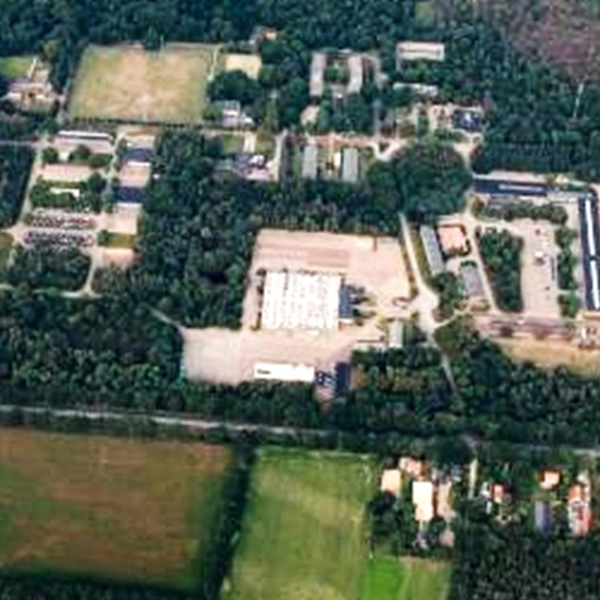Nieuw-Milligen base
From abstract plan to permit-ready project

Nieuw-Milligen base
The Ministry of Defence wants to move the Marine Corps from their current barracks to another defence base in Nieuw-Milligen. But in order to provide suitable, functional barracks and satisfy contemporary requirements, the current facilities in Nieuw-Milligan need to be redesigned. Among other things, capacity needs to be increased and most of the existing buildings replaced. But the biggest challenge is getting this as-yet abstract project approved under all applicable regulations (e.g. nitrogen, target species, spatial integration).
In 2020, the government made the decision to move the Marine Corps from its current barracks in Doorn to the Nieuw-Milligen base in the municipality of Apeldoorn. To accommodate this move, the existing facilities at the Nieuw-Milligen site need to be made suitable for around 2,250 people, accommodating functions such as living and exercising as well as all associated logistics. Significant alterations are needed and extra buildings will be required. Traffic on the site will also increase.
Witteveen+Bos is closely involved in the preliminary phase of this project. We have supplied the project’s engagement and stakeholder manager and are providing support services including geohydrological, archaeological and nitrogen deposition studies, and demolition specifications for the existing structures.

Public-private partnership
Efforts in engagement and stakeholder management on this project are primarily focusing on government and permit authorities. The green zone around the Nieuw-Milligan site provides a natural buffer for the surrounding area, but the proposed increase in traffic is a concern for local residents. Also, the site is located near and partly within the Veluwe, a Natura 2000 area. This could give rise to objections related to nitrogen and/or protected animal species.
Such objections could impact on the plans. The Ministry of Defence and the Central Government Real Estate Agency (RVB) intend to execute this project using a public-private partnership and a DBFMO agreement (Design, Build, Finance, Maintain, Operate). In a DBFMO agreement, the contractor finances the project, and the design, construction, maintenance and operation are optimally aligned with one another. A public-private partnership, meanwhile, impacts on the permitting process, with permits crucial for the project’s realisation, for example, being obtained first.
Extra steps
Because the design step in the DBFMO agreement has not yet taken place – no market participant has yet been engaged – no design exists for permit authorities to assess. Despite this, Witteveen+Bos was able to use the functional requirements, which are already available, to indicate how the site will ultimately look and what efforts are required to realise it.
In the absence of a design, this indication can never be complete or totally accurate, so taking extra steps is viewed as desirable. The client has elected, for example, to voluntarily prepare an environmental impact assessment (EIA). This will provide insight into the administrative considerations behind selecting the site, while also allowing environmental interests to be incorporated into future decision-making processes.
The EIA, conducted by Witteveen+Bos, explores several design variants with differing parameters, including construction area and height, parking and mobility, and energy and sustainability.
Additional measures
The site’s location near and partly within the Veluwe demands thorough consideration of the project’s potential effects on the ecosystem – for example, on certain (endangered) target species living on or near the site. To ensure that permit authorities and other stakeholders are offered reassurance in this area, it is important to implement additional measures not initially required by law. Examples include extra accommodation locations for bats and measures to improve the quality of existing natural assets. In short, the preliminary phase of this project requires a strategic approach which, within the relevant spatial frameworks, accounts for the interests of various stakeholders.
More information?
