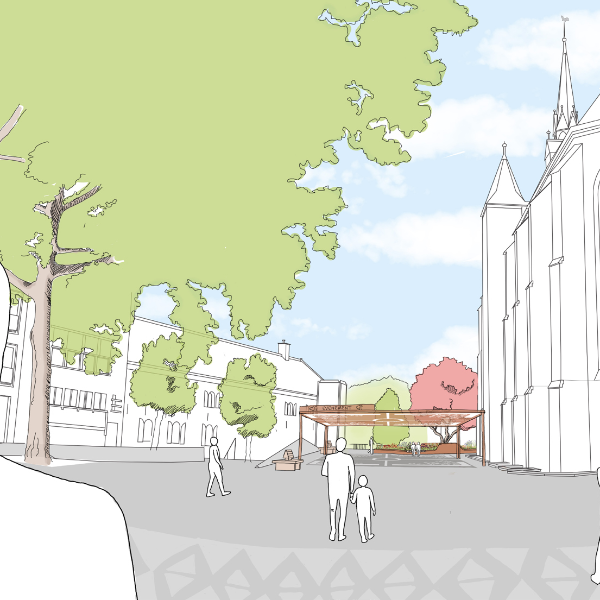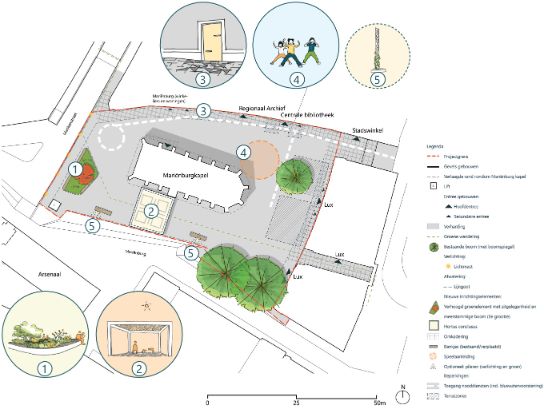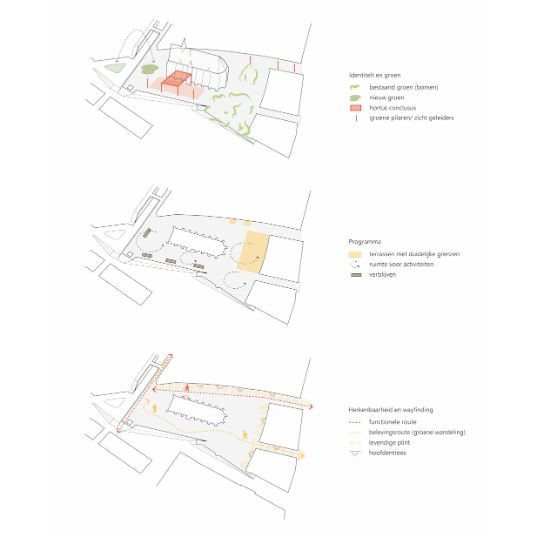Mariënburgplein
On the way to a greener square rooted in history

Mariënburgplein
The municipality of Nijmegen wants to make the city centre greener, more attractive and even more vibrant. One of the actions is the redevelopment of Mariënburgplein. The wish is to make this square greener and let visitors experience the ‘story of the place’, so that it invites people to meet and linger. Witteveen+Bos has given an important place to participation in the process. The participatory design is the result of the ambitions of the municipality and the input of local residents (young and old) and local entrepreneurs.
Mariënburg is a central square in the city centre of Nijmegen. The Mariënburg chapel, which dates from the Middle Ages, is located on the square. The square is surrounded by public facilities such as the public library, the Stadswinkel (city shop), the Regional Archives and the LUX cinema. People also live on the square. In its current design, the square looks ‘stony’ and the wind is often noticeable, making it less attractive to linger. The history and identity of the place are important starting points for the design process on the way to more greenery and experience.
Location with history


‘The chapel, which has survived as a silent witness throughout the centuries, knows the Mariënburg like no other: a place where people were buried, prayed, suffered, celebrated, fought, made love, scolded and traded.’
Quote from the House of Nijmegen History
Story of the location
Mariënburg is first mentioned in Roman history as a burial site. In the course of the fifteenth century, a convent for women with a chapel was founded there, named ‘Mons Mariae’, or Mariaberg. The convent was located in the middle of a large garden, partly undeveloped and partly used as a graveyard, bleaching field and orchard. In 1591, Prince Maurits captured Nijmegen from the Spaniards, which meant the end of monastic life at Mariënburg.
Since then, the buildings have been used for various purposes, such as barracks, a stable, a hospital, a theatre, a music hall and a military warehouse. Most of the monastery buildings were demolished at the beginning of the nineteenth century and the Arsenal, a military warehouse, was built in 1824.

In the twentieth century, the square was used for parking, markets and fairs, and banks and shops were established there. The place ended up in the collective memory of the people of Nijmegen. Between 1998 and 2000, the area around the Mariënburg chapel underwent a major renovation, which included the construction of Marikenstraat, LUX and the library. The floor around the chapel was raised one storey, creating space for shops and loading and unloading under the square. That is why we now have a raised square that can be seen as a roof garden. Since 2010, the Mariënburgkapel has been home to the Huis van de Nijmeegse Geschiedenis (House of Nijmegen History), where the story of Nijmegen is told.
When creating a draft design, Witteveen+Bos considered creating broad support an important condition for turning Mariënburg into a green square. That is why participation was anchored in the process in two phases. In the first phase, a draft design was made in collaboration with the municipality and direct stakeholders such as local residents, entrepreneurs from the adjacent public buildings and stallholders who currently use the square, to reflect the identity and ambition for Mariënburgplein.

Participation in the design process
When creating a draft design, Witteveen+Bos considered creating broad support an important condition for turning Mariënburg into a green square. That is why participation was anchored in the process in two phases. In the first phase, a draft design was made in collaboration with the municipality and direct stakeholders such as local residents, entrepreneurs from the adjacent public buildings and stallholders who currently use the square, to reflect the identity and ambition for Mariënburgplein.

This draft design was further developed in the second phase by Witteveen+Bos and extensively tested with the residents of Nijmegen. A map with accompanying sample cards with inspirational photos provide a concrete picture of the possibilities for the square. Both adults and children were asked to vote for their favourite design elements, materials, shapes and colours and type of play activity.
To facilitate participation, young and old could vote for three weeks via an online questionnaire. This campaign was promoted in the library, the LUX cinema and the Kapel. Special attention was paid to children to enthuse them to think about the play opportunity. Space was made on the square for a clearly recognisable play area, suitable for the target group of, among others, the library and LUX.
Children choose 'the floor is lava'
The call to vote resulted in no fewer than 59 children voting for their favourite game, with ‘The Floor is Lava’ as the winner. This favourite game can later be picked up from one of the stakeholders at Mariënburgplein. The play equipment will be set up for the children in the morning and put away again in the evening.
Outline design in detail
To make the connection with the history of the site, specifically the women's monastery with its chapel and monastery garden, a hortus conclusus has been included as an important element in the design.
This construction marks the former connection between the valuable Mariënburg chapel and the Arsenal. A pattern in the roof with geometric shapes and a leaf pattern is a reference to the former monastery garden. On sunny days or when lit up in the evening, this creates a beautiful play of shadows that refers to the former monastery garden.
The hortus conclusus is a fixed point of reference, but flexible in use. It can be integrated into events on the square and, for example, serve as a fixed component for temporary exhibitions. The hortus conclusus makes every visitor aware of the history of this special square in Nijmegen.

An important principle in the design process is that the elevated square of the Mariënburg also functions as a roof. This presents various technical challenges that must be resolved in the design.
Such as the limited load-bearing capacity of the roof and the restriction on digging into the ground. Planting trees is therefore not possible. Historically, two enormous trees flank the square and these have been preserved in the design. Also in view of the changing climate and the warming of the city, the starting point has been to make this square a pleasant place to spend time in the future.

To improve the routing on the square and to keep open space for events, the concept of a Persian carpet has been applied: a clear, energetic plinth surrounded by an open, sober central space in which the chapel has a place as if it were a structure.
This accent helps visitors find their way to the facilities (such as the library, LUX cinema, archive, etc.), emphasises and connects the entrances and increases recognisability and experience. The Nijmegen identity is further emphasised by the combination of pattern, plinth and paving.

Greening the square serves several purposes: it creates a seasonal experience, a visual link with the surroundings (Marikenstraat in particular) and – also important – it creates shade to reduce heat stress on the square and realise a more pleasant microclimate (wind and heat).
Underground technical challenges at this ‘roof park’ make it impossible to plant large trees on the square. The solution is to plant vegetation in a raised container with integrated seating. Local residents and business owners have opted for a beautiful mix of perennials and a multi-stemmed tree that stimulates biodiversity in the city.

The next phase
The participatory draft design serves as a solid basis for the next phase in which the plans for Mariënburgplein can be further developed into a recognisable, green square that tells the story of the place and invites people to meet. This will involve collaboration with stakeholders, the aesthetic standards committee, architects or artists, urban planners, cultural historians, etc.
More information?

