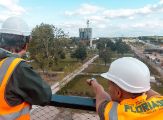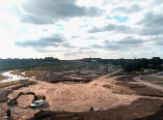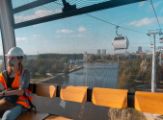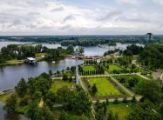Floriade Expo 2022
Event site and foundation for green city district
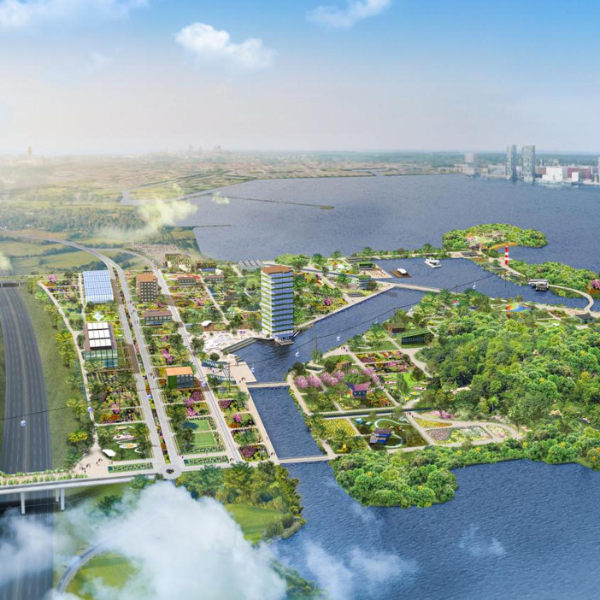
Floriade Expo 2022
On 13 April 2022, King Willem-Alexander officially opened the Floriade Expo in Almere. This world horticultural exhibition was more than just a trendsetting event; it also provided the foundation for a new, green city district: Hortus. Witteveen+Bos was responsible for the design and engineering of this unique dual-purpose area development project.
The Floriade/Hortus site lies between the A6 motorway and the Weerwater lake, opposite Almere’s city centre. The project’s principal client is the Municipality of Almere; Witteveen+Bos worked under assignment to Weerwater C.V., a combination of Amvest and Dura Vermeer.
The assignment: create an expo/green city district that addresses the major urban challenges of the future. In autumn 2021 the site was delivered to be set up for the event. Following the exhibition, which ran for six months, construction of Hortus commenced in 2022. It is slated to continue until 2030.
For this dual-purpose development project, the traditional order of first building and then integrating greenery was abandoned. The arboretum (the trees and plants) was, after all, a high priority for the world horticultural exhibition. At the same time, however, the future needs of the planned 660-home city district could not be ignored.
‘I suppose you could say we practised back-to-front urban design on the Floriade site,’ explains Niels Monster, project manager on behalf of Witteveen+Bos. ‘To achieve the transition from event site to city district, multifunctional design and innovative, circular construction were essential.’
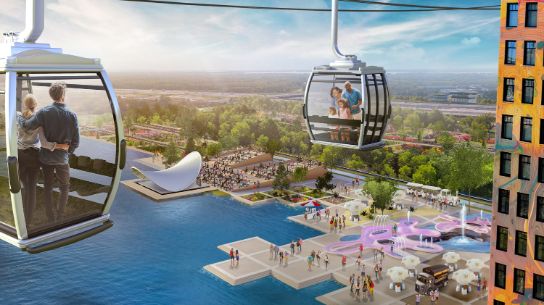
Growing Green Cities
The theme of Floriade 2022 was Growing Green Cities – developing green, healthy cities with space for new, innovative ideas and opportunities for everyone. Witteveen+Bos was responsible, among other things, for developing the urban design plan and public space layout and for the engineering of civil works (bridges, cables/pipes, preparing areas for construction/habitation), often using BIM/3D models.
We were also responsible for permit support, investigations into noise, soil quality, geotechnical engineering and ecology, and project management support. Starting at the drawing board, the perspectives of both expo and residential district were taken into consideration when designing infrastructure such as sewers, roads, bridges, cables and pipes. Space was also made available, however, for innovations and facilities in terms of water, energy, traffic and biodiversity in order to create a green and sustainable residential area.
Combining and collaborating between urban planning, design, engineering and other essential disciplines resulted in a number of innovations (see below). Niels Monster: ‘Whereas everyone’s used to riding in their own little carriage and following one another when it comes to project development, these parties hopped into a single compartment and journeyed to the final destination together!’
In the area development plan, a number of primary functions were central:
- climate-proof design;
- maximising green spaces;
- incorporating pedestrianised mobility concept (including car sharing);
- restricting noise pollution;
- optimising air quality;
- minimising environmental impact and creating zero-energy city district;
- promoting use of circular materials;
- promoting healthy lifestyles.
Floriade was open to the public between 14 April and 9 October 2022. Construction of Hortus will continue until 2030. Witteveen+Bos is proud of its involvement in this distinctive project. We adopted a value-oriented approach to optimise decision-making in an uncertain project context by introducing flexibility into the management of the project, by working towards targets, and by being explicit about the work being carried out.
It is Witteveen+Bos’s ambition to apply Floriade’s promising concepts to other locations in the transition to more sustainable and healthy living environments.
Energy system of the future: Smart Thermal Grid
The Floriade site and planned city district features a Smart Thermal Grid (STG): an innovative, collective energy grid that balances supply and demand as much as possible internally. Whatever demand remains is met by heat extraction from surface water or energy stored in the ground. As optimal use is made of the energy available, an STG’s energy efficiency is high. The result is that externally supplied energy – in the form of electricity – is minimal. Should the district expand, the system can be scaled up.
Countering heat stress: scalable greenery
In order to create a pleasant living environment, adding as many green spaces as possible was a key element of the Floriade site’s development. In the different grids (i.e. streets), the ratio of paving to greenery depends on use. Frequently used grids (main streets and waste collection points) are heavily paved. In grids where little or no motorised traffic is present, significant space has been made for nature. Natural spaces and water thus provide shade and cooling to combat heat stress. The techniques and materials used are scalable and interchangeable, allowing the ratio of green to be adjusted according to purpose.
Inclusivity: the disabled, blind and visually impaired
Significant attention was paid in the design of the Floriade site to creating a pleasant living environment for all. Where necessary, streets are fitted with tactile paving (both warning and directional blocks) to ensure accessibility for blind and visually impaired people. The planned district thus integrates facilities normally reserved for public spaces such as city centres, train and bus stations or station squares. To ensure wheelchair accessibility, height differences are bridged with a gradient no higher than 2 %. This ‘false flat’ allows wheelchair users to move around with minimal effort.
Controlling water: circular water management
The water management system is designed in such a way that as much rainwater as possible is retained on individual plots. Excess rainwater and runoff from public areas is also allowed to run off as much as possible above ground. Besides ecological benefits, this has a positive impact on the living environment and contributes to cost reductions. The water management system is designed to employ as few underground concrete sewers as possible. Drainage surfaces with a gradient no higher than 2 % direct the flow of water, with the design also taking into account the need for watering green spaces and groundwater recharge. The rainwater runoff design was tested with mathematical models to ensure the district will remain accessible as usual during rainfall.
Direct current in public spaces
The ambition for the Floriade site was to create a direct-current network. The reasoning: fewer cables, higher efficiency and built-in flexibility. Currently, the street lighting for the site and planned residential area runs on a direct-current network, with preparations for a larger network in place. As well as being more reliable and efficient, the network is managed by the Municipality of Almere instead of grid operator Liander. This unburdens Liander and means any problems can be resolved faster by the Municipality. Besides the practical advantages, the arrangement also promises cost savings on electricity and grid maintenance.
Uniting two worlds
Usually, buildings are constructed first and then green spaces are introduced. On the site of Floriade 2022, however, arboretums were installed on almost 200 plots during the construction process. This generated considerable challenges for the Municipality of Almere’s green team and the parties responsible for construction.
Newly laid strips of arboretum were often cut across and damage to trees was a frequent occurrence. Witteveen+Bos helped unite these two worlds and reduce friction between them. By discussing problems and, using a map of all the plots, agreeing pragmatically on how to create a workable situation for both parties, deadlines could be met. The result was a collaboration characterised by mutual understanding and attention for both builder and green spaces.
Bridges from recycled materials
For the planned city district, bridges were designed using recycled materials. Reverse engineering was applied, which involves using available existing materials. Witteveen+Bos was responsible for this process from plan to final design. We incorporated recycled plastic from Almere into the bicycle and pedestrian bridges, whose decks and beams are made from items like soft drink bottles and other packaging materials. The bridges’ foundations are formed by discarded pipe piles. The retaining walls are also coated with recycled plastic from Almere. This allowed the Municipality’s desire to avoid using new materials to be met.
More Information?

Our projects
Every year we work on almost 5,000 projects on water, infrastructure, environment and construction.

