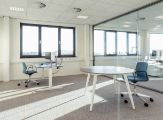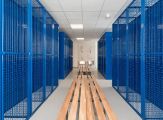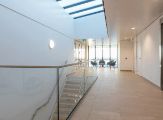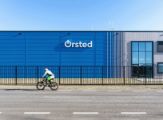Energy-neutral building for Ørsted
Integrated engineering for sustainable wind farm management
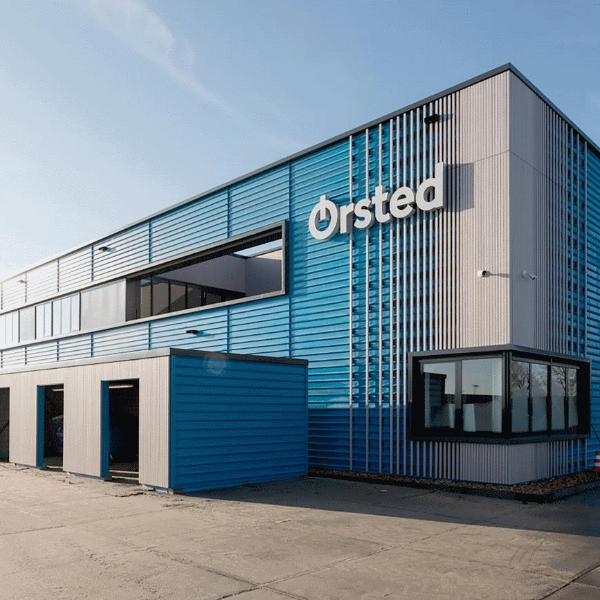
Energy-neutral building for Ørsted
Witteveen+Bos designed a future-proof, energy-neutral building for the Danish energy company Ørsted for the management and maintenance of Wind Farm Borssele 1&2. The building, consisting of an office and a storage area, is located near the wind farm on the Dutch coast and is a crucial link in keeping sustainable energy generation at sea operational.
Integrated cooperation for optimum quality
Witteveen+Bos was responsible for the entire total engineering process. Thanks to an integrated approach – in which all relevant disciplines worked closely together from the outset – we were able to guarantee optimum design quality, sustainability and feasibility.
This multidisciplinary collaboration enabled us to focus entirely on sustainability, functionality, aesthetics and costs, from the initial sketch right through to completion.

Sustainability as guiding principle from the start
Sustainability was a guiding principle in the design process from the outset. The result is a building that not only meets all functional requirements, but also has a minimal impact on the environment and contributes to a healthy, comfortable working environment.
The building has an EPC value of -0.11, making it energy neutral. It does not use fossil fuels, generates its own sustainable energy and uses innovative technologies aimed at energy demand management. In addition, materials with a low environmental impact have been chosen, in line with the ambitions of both Ørsted and Witteveen+Bos in the field of circular construction and climate-conscious design.
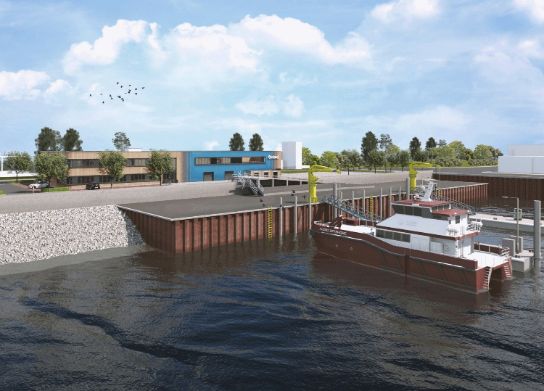
Optimised building shell with energy modelling
An important part of the sustainability design was the optimisation of the building envelope. An integrated approach was used to find the right balance between thermal comfort, daylighting, material use and investment costs.
To this end, we used an advanced energy model to analyse five variants of the building envelope. Each variant had a unique combination of:
- architectural design;
- insulation value;
- and ventilation concept.
The energy performance of each scenario was translated into an EPG value (Energy Performance of Buildings) and compared to the MPG score (Environmental Performance of Buildings). This quantitative approach provided clear insight into the impact of design choices on both energy consumption and environmental impact, enabling us to make informed decisions about sustainability without compromising on user comfort or aesthetics.
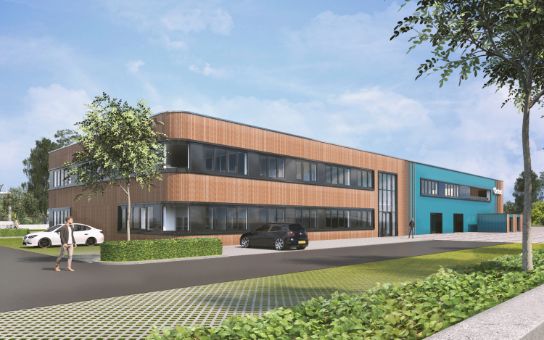
Total engineering as the key to sustainable value
This project demonstrates how total engineering and interdisciplinary collaboration can lead to high-quality, future-proof buildings. By taking an integrated approach to sustainability from the outset – in terms of design, technology and choice of materials – we deliver added value for our clients and for society.
With this energy-neutral building, Ørsted not only supports the operational management of Wind Farm Borssele 1&2, but also underlines its ambitions for a sustainable future. Witteveen+Bos is proud of its contribution to this joint mission.
More information?

