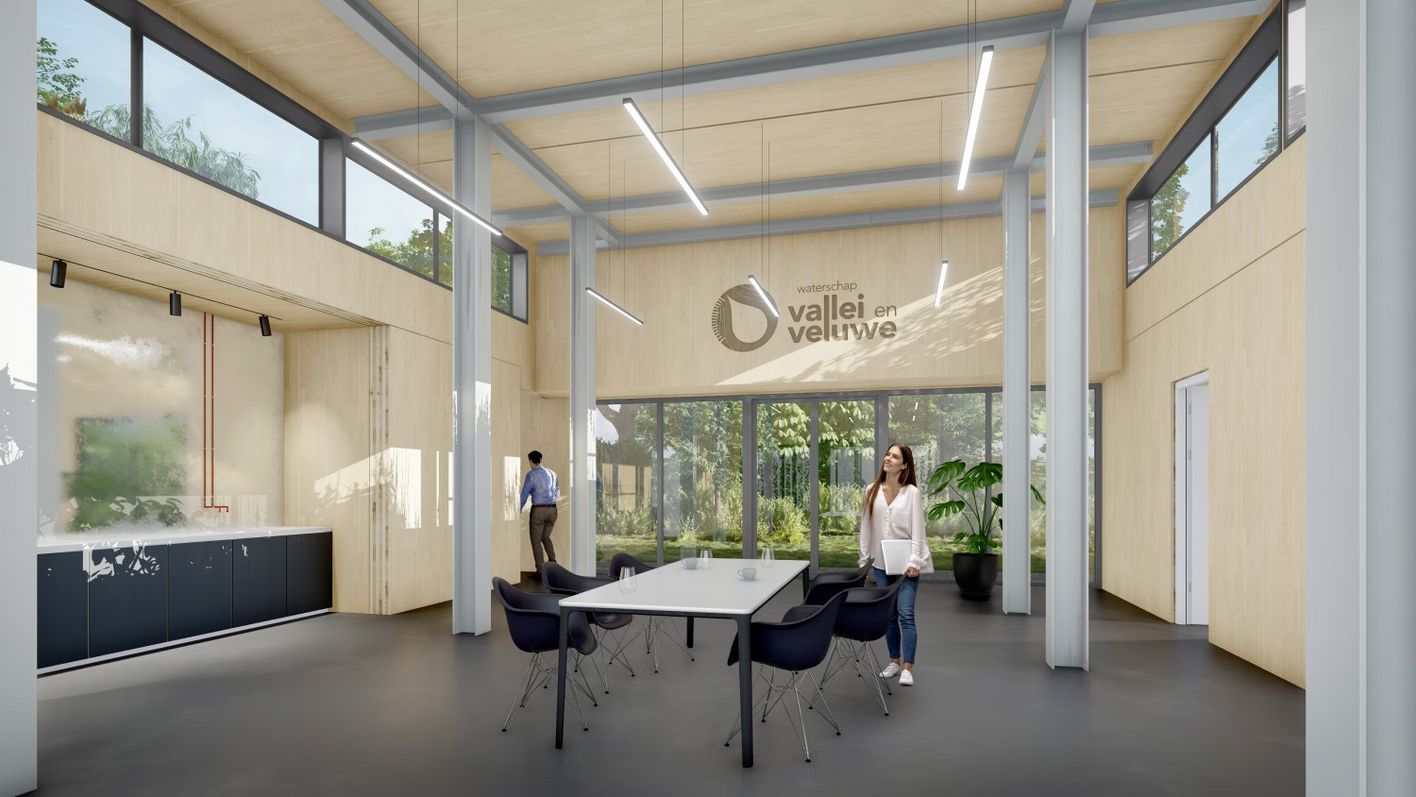Circular elegance for WWTP Terwolde
The Vallei en Veluwe water authority has launched a unique project with WWTP Terwolde: the site of this wastewater treatment plant will be given a circular makeover. That not only applies to existing installations, but also to the grounds and the service building. For the ‘Terwolde’ office building, Witteveen+Bos created a robust, circular architectural design with an elegant appearance.
The WWTP in Terwolde, which purifies the wastewater of the municipality of Voorst and part of Apeldoorn and Deventer, was built in 1977 and was last extensively renovated in 1988. It was therefore high time to give the plant and grounds a complete overhaul. This will ensure the facility can continue to process wastewater properly and comply with the new legislation and regulations in the longer term.
To achieve this, the water authority opted for a circular approach, which incorporates the reuse of existing installations, components and materials. This means that buildings can be reassembled as much as possible, using second-hand materials where feasible. In addition to the renovation work, particular attention will be paid to the existing green spaces, biodiversity and the creation of an attractive living environment.
Flexible layout
During discussions with the water authority, it became clear that the office building needed to meet a set of specific requirements regarding technical operations. The building includes office space, a pantry and work areas. These spaces play an important supporting role in the operation of the treatment plant.
The main wooden structure of columns and beams combined with CLT (Cross Laminated Timber), floors and walls divides the building into three distinctive zones, and closely reflects the specific wishes of the water authority. The open space can also be divided into separate areas by means of partition walls. This enhances the functional and sustainable character of the building.
Use of materials
The structural shell will remain unmodified so that the need for additional building materials is kept to a minimum. This is in line with the concept of using as few new materials as possible in the design.Where new materials were needed, it was decided to use sustainable materials such as wood, which provides a warm and natural appearance and contributes to a pleasant working environment. We also reused as many of the existing onsite materials as possible. This included fabricating the steel columns and beams for the main supporting structure of the central hall and the façade cladding from the dismantled oxidation bed of the existing treatment plant.
Energy
Naturally, the heating, ventilation, and air conditioning system has been integrated into the design. PV panels installed on the green roof provide sustainably generated electricity. In summer, occupants of the building will be protected from direct sunlight thanks to an overhang of the eaves on the south-west side. This enhancement also contributes to the layout of the design, as the open and closed façade surfaces emphasise the functional zoning of the office building. In short, the result is a pragmatic, circular design that was completed in a short time frame. This was mainly due to efficient collaboration with the client. The methodical approach through our Sustainable Design Principles also contributed to a consistent and effective roadmap towards the final design.
