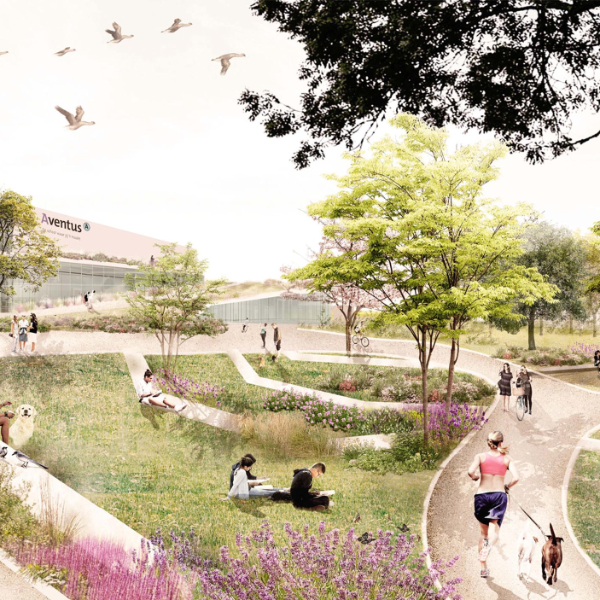Aventus, the flywheel for a green city campus

Aventus, the flywheel for a green city campus
Aventus wants to centralise its study programmes in Deventer by building new premises near its current location on Snipperlingsdijk. This site forms part of the Deventer City Campus urban development project known as ‘De Kien’. Witteveen+Bos designed the urban-planning and architectural frameworks for this new-build project.
The City Campus in the vicinity of the station forms an important part of the Deventer Knowledge Axis. The campus focuses on developing a vibrant environment for living, working, learning and recreation, with green outdoor spaces that encourage relaxation and interaction. Due to the intensification of education, Aventus plays an increasingly significant role in training talents from the wider region. The presence of Aventus in this hybrid living environment also stimulates the exchange of knowledge between education and the business community.
Transformation
Aventus is located on the eastern edge of the City Campus and borders directly on a residential area. The P+R grounds are now located between the railway and the current Aventus and Saxion building. This site currently forms a backdrop to the buildings on Handelskade. The new development of the P+R grounds will transform the paved large-scale car park into a green car-free courtyard. The quality of the existing undulating green zone next to the current Aventus building will be enhanced and will form an integral part of the green courtyard.
Transparent plinths will ensure that what is happening in the building is also visible from the outside. The intention is to showcase the actual disciplines, trades and innovations being taught there. The new Aventus building functions as a flywheel for the development and transformation of the entire P+R site.
Image quality and sustainable solutions
The identity of the site was central to providing urban design advice, as was the creation of unity between large- and small-scale buildings and the design of high-quality traffic routes for slow-moving traffic. Witteveen+Bos formulated principles in line with the ambitions of De Kien for the intended image quality for the building and outdoor space. This image quality goes hand in hand with sustainable solutions, such as green façades and roofs, and solar panels or wind energy for generating power.
Witteveen+Bos was able to integrate the new build optimally in the local environment through analyses, surveys of alternatives and work sessions with stakeholders. The urban design integration study reflects the design process and outlines the urban planning frameworks for further development, including the architectural design.
More information?








