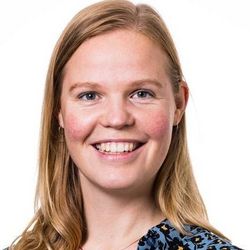Area vision for Municipality of Harderwijk: blueprint for circular city
In 2021 the Municipality of Harderwijk commissioned Witteveen+Bos to develop an area vision in which circularity would be central for an as yet undisclosed part of the city. We guided the Municipality through a value-focused process in which our sustainable design principles served as indispensable tools.
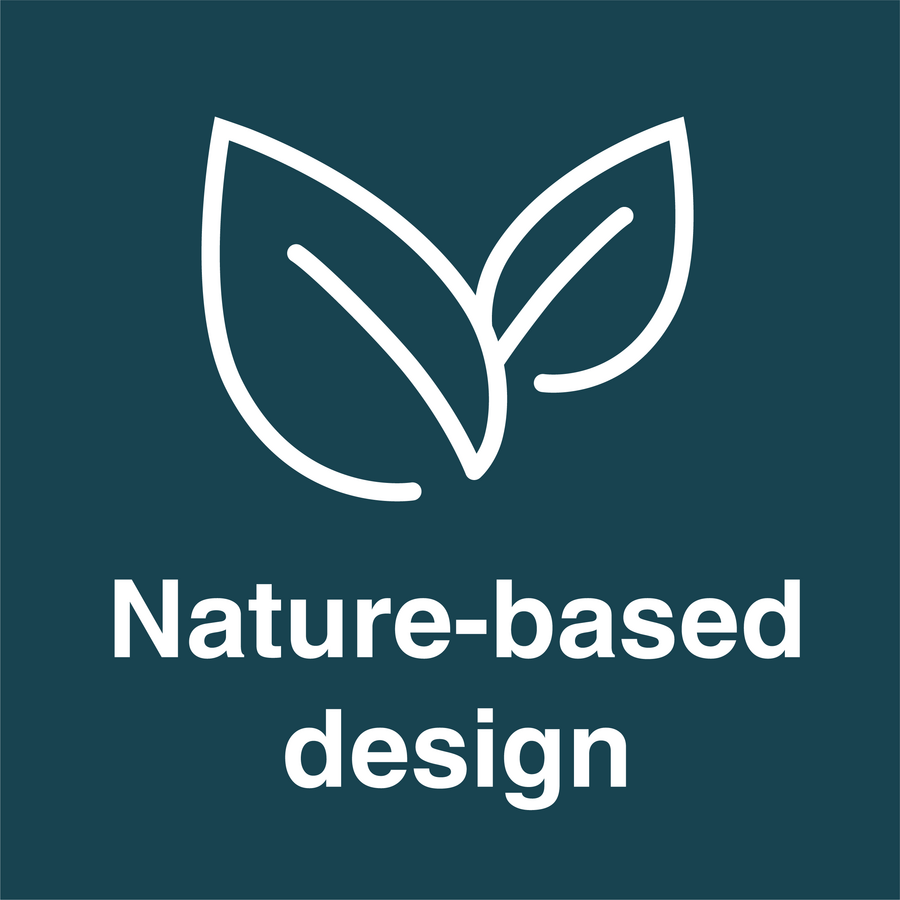
With the Designing with Nature principle as our starting point, we mapped out the system underlying this potential-filled part of the city. The unique characteristics identified provided the framework for a vision on development and highlighted opportunities to create added value.
In the part of the city under consideration, a spring exists with a size of around 1,000m2 and a fixed weir level. Upstream surface water (including springs/groundwater source) has been introduced to improve drainage. The springs cut into the first aquifer and are fed with high-quality groundwater from the Veluwe Massif. With Designing with Nature at the forefront of our minds, we considered value-adding ways to integrate this spring into the area’s design. One of the options involves watercourses in the form of wadis placed beside walking and cycling paths. This approach would ensure that nature can genuinely be experienced.
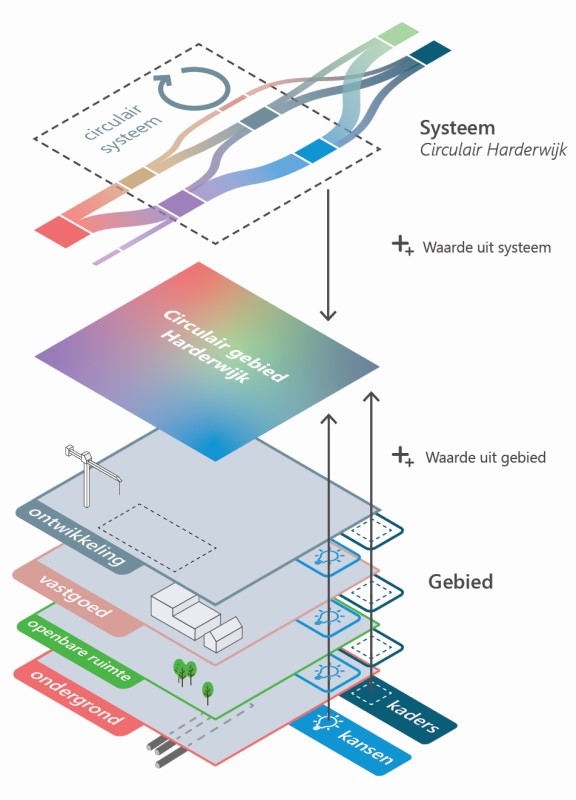
Figure 1: Creating value by starting with an area’s natural system
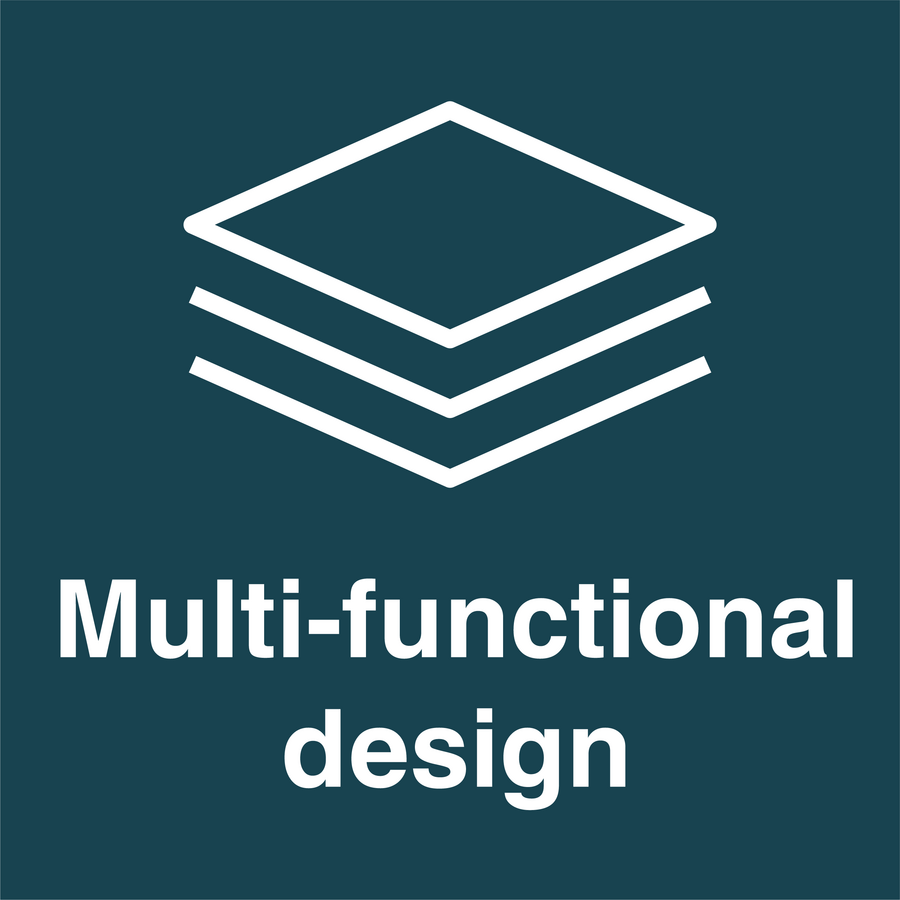
Cities are full of physical objects (houses, offices, halls, etc.) which are built to meet a particular need or fulfil a function. It is in the nature of humans to demolish these objects when our needs change, despite the fact that the materials may not have reached the end of their lifespans. The result is that the remaining value of these materials is lost (see Figure 2).
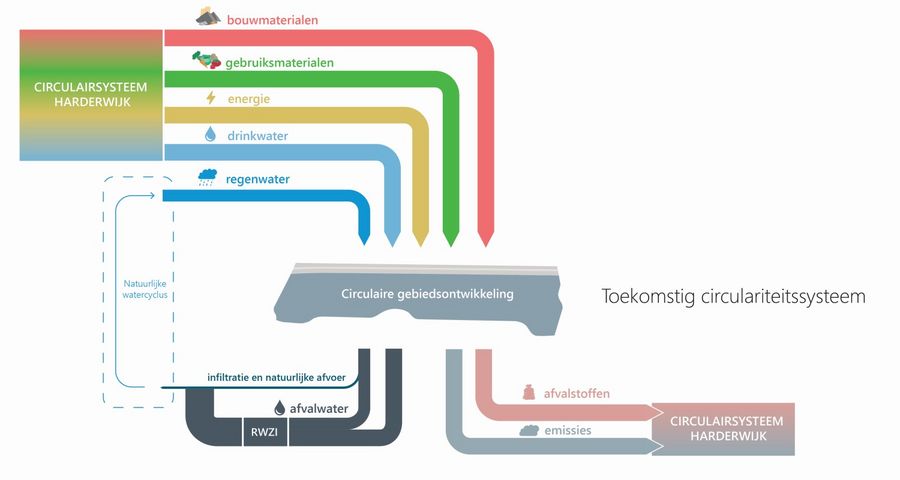
Figure 2: Material flows in a linear city
The linear construction economy places a heavy burden on raw materials and, because of carbon emissions released during the construction process, has a large environmental impact. This results in strain on the natural bearing capacity of the areas surrounding cities.
The Netherlands aims to reduce its use of raw materials by 50 % by 2030 and to be fully circular by 2050. A circular construction economy as part of a circular city offers several new perspectives. In a circular city, objects perform multiple functions.
One of the challenges in drafting this area vision was deciding which functions the area could accommodate and how this could be done in a multifunctional way. The first step in making this decision consisted of creating an overview of the possible functions. Structure was introduced by asking the questions ‘Why?’ and ‘How?’.
The figure below details this process. On the ‘Why?’ side, the Municipality’s policy goals are listed; on the other are examples of how the function has been implemented in other areas. In this way, concrete examples are used to make policy goals easier for stakeholders to visualise.

Figure 3: Function analysis
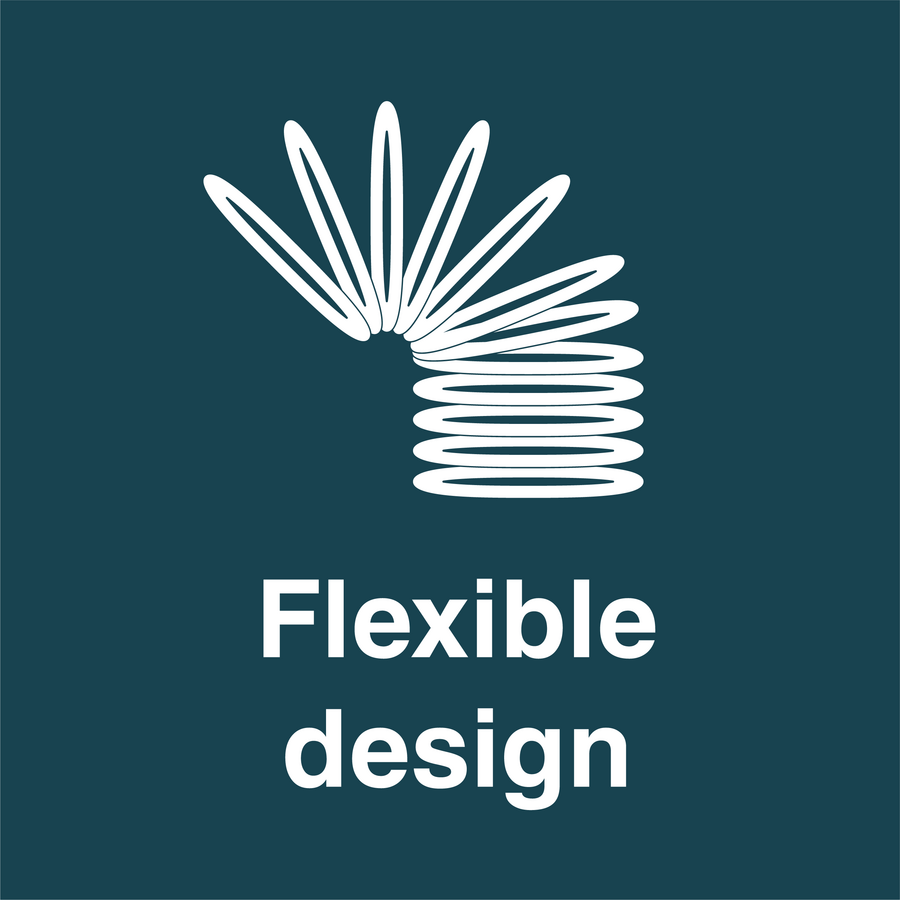
One of the dominant characteristics of a city is continual development. The Flexible Design principle comes into play here. In the vision for this area’s development, the phasing of construction provides long-term flexibility. A circular city is characterised by its ability to maintain an overview of changing needs and varying lifespans at different ‘layers’ of the city (see Figure 4).
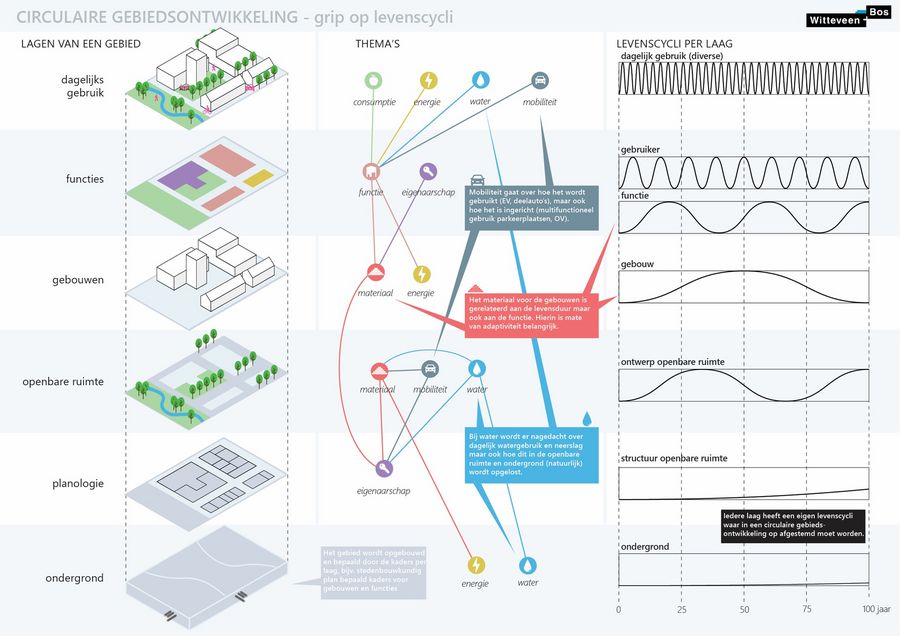
Figure 4: Overview of life cycles
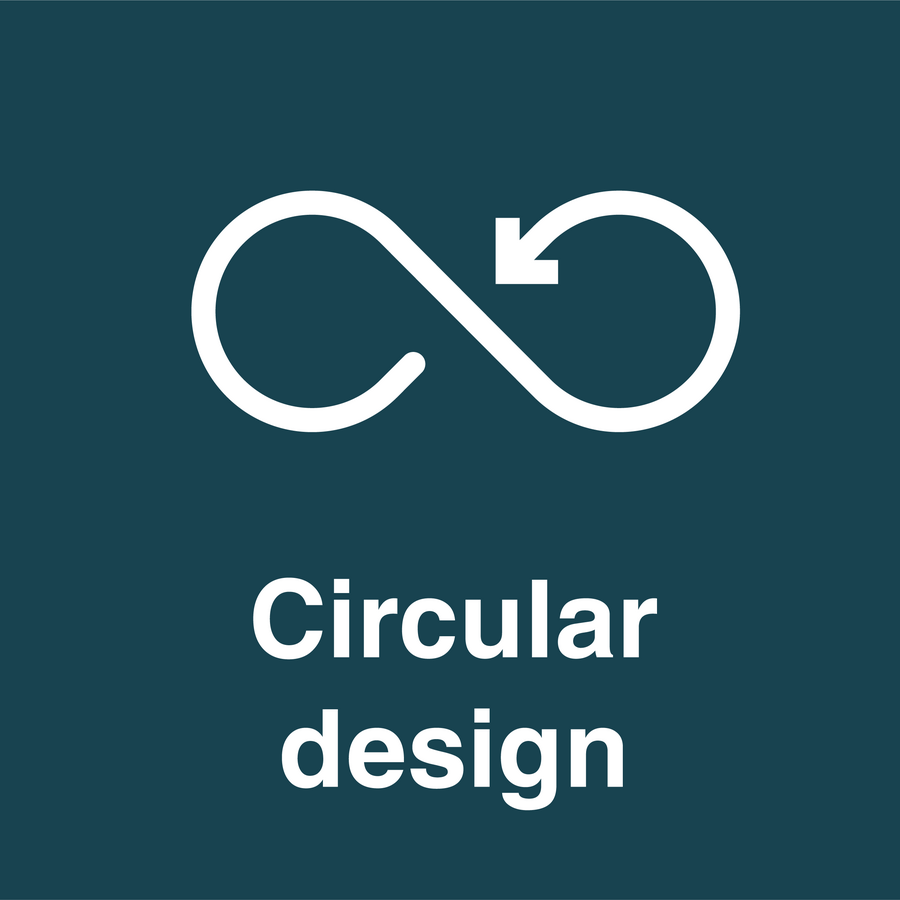
Besides functional lifespan, scale level is also important for closing cycles. Material flow cycles – for example, for building materials, energy and water – can be closed at several different scale levels: neighbourhood, city, region, country, etc. Figure 5 provides a schematic depiction of building material cycles in terms of scale and time.
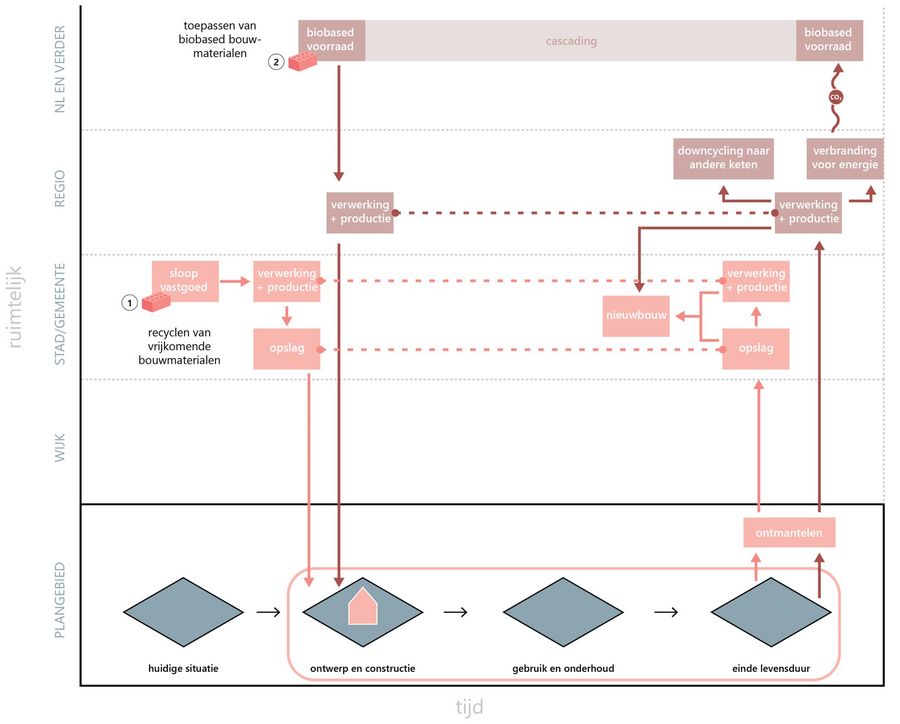
Figure 5: Retaining value of building materials and objects in terms of scale and time
When objects are no longer suited to meeting certain needs, they become raw materials again. This reduces the use of primary raw materials, closes cycles, and allows the maximum possible value to be retained.
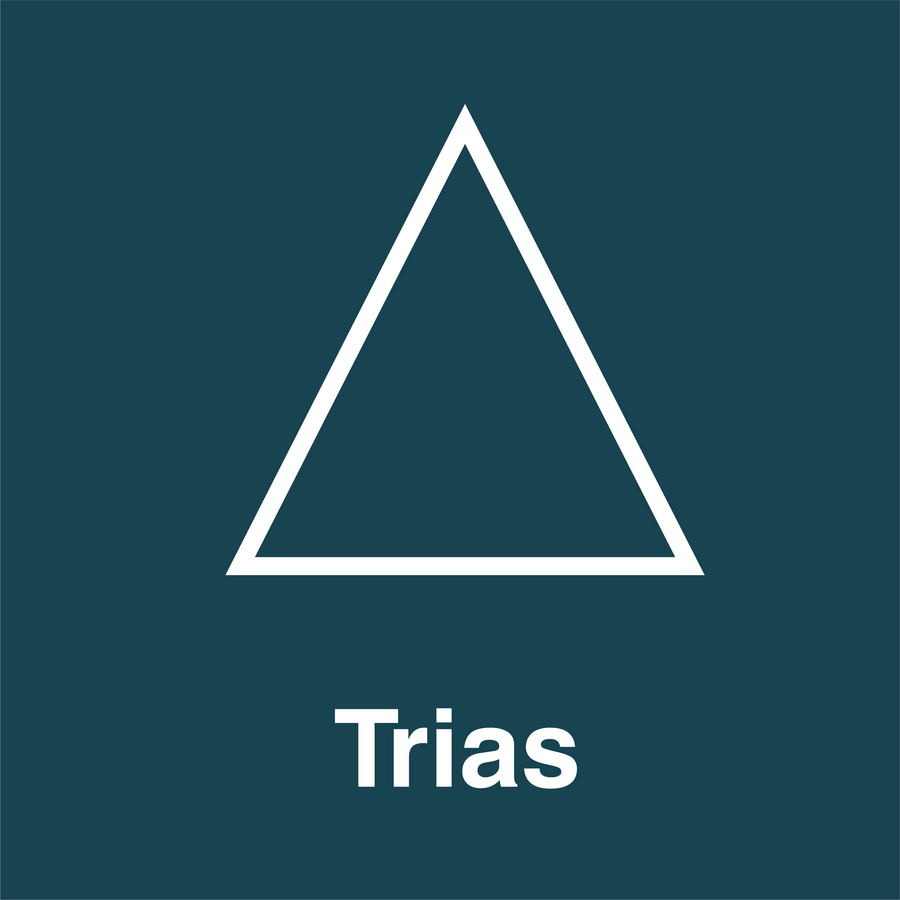
The scale level on which cycles can be closed depends on the specific characteristics of an area, such as cost and space efficiencies. This applies to all material streams. Thanks to renewable sources, energy can be generated elsewhere, whereas building materials can be harvested from real estate that no longer has a function and stored at a central location in the municipality.
Another material flow is that of water. Preferably, rainwater is retained in a neighbourhood for as long as possible, the city functioning as a sponge. The current state of knowledge is such that it is possible to treat water in a decentralised and natural way using a helophyte filter. There are also water factories that extract raw materials from wastewater. With these techniques, a neighbourhood or city can become circular in a fully autonomous way, in a hybrid manner, or by being a link in a larger system (see Figure 6). This principle is also reflected in our vision for the proposed circular area within Harderwijk.

Figure 6 Fully autonomous circular neighbourhood/city (L); hybrid circular neighbourhood/city (M); neighbourhood as link in circular city/region (R)
Contact
