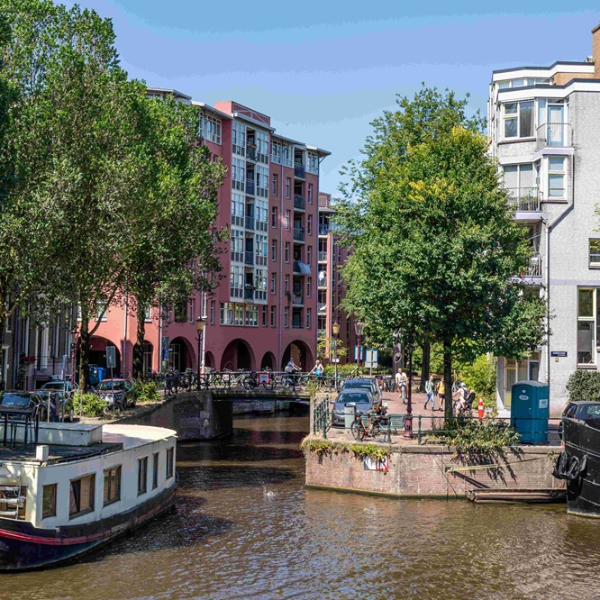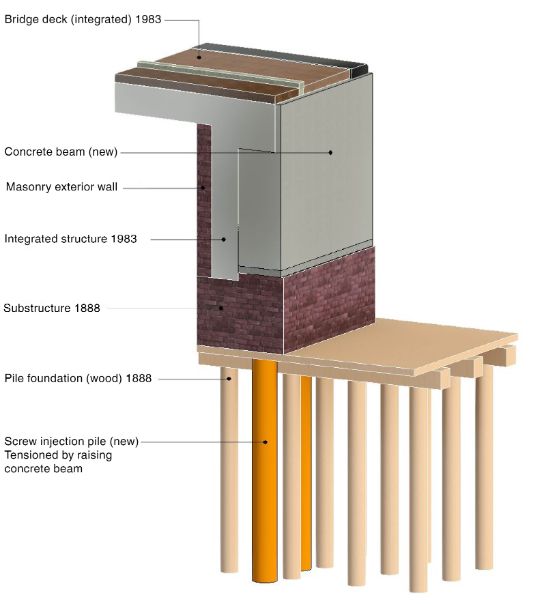Amsterdam’s bridges: focus on avoiding demolition

Amsterdam’s bridges: focus on avoiding demolition
On its PBK programme, Amsterdam faces the challenging task of addressing problems with the old bridges and canal walls in its city centre. From initially considering demolition and reconstruction, the programme’s focus has now shifted to favouring innovation, renovation, and lifespan extension. This will reduce costs, increase sustainability (e.g. reduced materials use), and limit inconvenience to the local community. W+B has already demonstrated that, with this approach, two bridges can be saved from demolition.
The area administered by the City of Amsterdam is home to more than 800 bridges, with the condition varying greatly from one bridge to the next. Research conducted by the municipal government has shown that about half the bridges have a medium- to high-risk profile, often due to the condition of their wooden pile foundations. To ensure safety and mobility in the city for the next 30 years, these bridges need to be replaced or renovated.
On the PBK programme, Witteveen+Bos was tasked with investigating whether the lifespan of three bridges could be extended. These bridges were originally scheduled to be replaced; for one of the bridges, in fact, a design for demolition and reconstruction had already been completed.
The City of Amsterdam is responsible for 872 bridges and 600 kilometres of canal walls. Many of these bridges and walls are in poor condition, and a significant portion are located in the historic city centre.
Addressing the various problems involved is a major, complex task that will take many years to complete. But it also provides opportunities for the future, such as the chance to renew and ‘green’ streets and the areas along canals, and the chance to create more space for cyclists and pedestrians.
The opportunity also exists to reduce the inconvenience caused by heavy freight traffic by encouraging more waterborne transport, as was common a few hundred years ago.
Given the complexity of this task, Witteveen+Bos is exploiting a wide range of expertise, including cost (control), technical expertise (3D in RFEM and DIANA), sustainability and circularity, geotechnical engineering, construction, and engagement and stakeholder management.

Determining optimal construction method
In early 2023, Witteveen+Bos analysed the three bridges using the ‘CROW-CUR Aanbeveling 124:2019 Constructieve veiligheid bestaande bruggen en viaducten van decentrale overheden’ standard. The analysis showed that life-extension measures could be effective. Then, using a trade-off matrix, our experts determined the optimal construction method, weighing up criteria such as cost, impact on the local environment, planning, and risks.
The City of Amsterdam was so convinced by the analysis that the bridges’ classification was changed from ‘demolition and reconstruction’ to ‘renovation’. Witteveen+Bos has since started on the renovation design for two bridges, with the third to follow. Thus, three bridges have successfully been saved from demolition.
Snoekjes Bridge: complex phasing
The Snoekjes Bridge was the first bridge for which the design process was started. The bridge crosses the Snoekjesgracht canal and is located about 2.5 kilometres from Amsterdam’s central station. Its pile foundations have significantly degraded, as a result of which neither the horizontal nor the vertical bearing load capacity can be guaranteed in the future.
The installation of four screw piles through the existing abutments, together with the installation of concrete support beams, will relieve pressure on the integrated structure’s current foundations. After successfully completing the preliminary design, we are now – mid-2024 – working on the final design. The complex phasing, involving the jacking of the structure and the resultant force effects, forms the biggest technical challenge.
The structure consists of a masonry substructure from 1888 and an integrated concrete deck from 1983; these need to work well together both in the final phase and during jacking. Due to the complexity involved, the design team is using a 3D finite element model (RFEM) in which the entire geometry of the structure can be modelled. Construction is expected to commence in the first quarter of 2025.
Utrechtsestraat/Herengracht bridge: severe degradation of pile foundations
Our analysis of the bridge running from Utrechtsestraat over the Herengracht canal showed that only the structural safety of the wing walls can currently be demonstrated. On this bridge, too, the wooden pile foundations have severely degraded. As this is a common problem among bridges and canal walls, a solution that can be used throughout Amsterdam is currently being investigated.
For this particular bridge, steel foundation piles with a diameter of 219 mm will be placed through the existing masonry walls, creating a grout (cement and water) joint. A double row of piles will also be installed, with the centre-to-centre distance between piles being one metre in both width and depth. We have since completed a preliminary design for this bridge; work on the final design will start in mid-2024.
More Information






