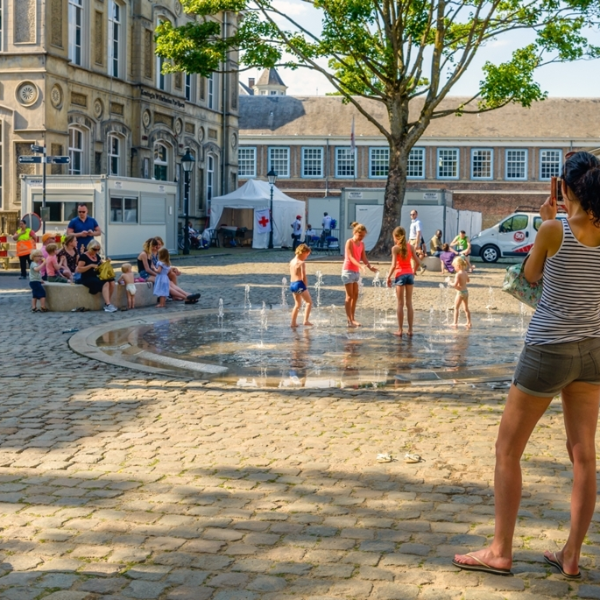Heat Stress Map

Heat Stress Map
Both in our living and working environments, the summer heat is a growing problem. Municipalities, area developers and property owners need to take heat stress into account in both existing and new situations. The Heat Stress Map provides a detailed picture of the perceived temperature and, as a result, the heat stress.
From national to street-level overview
The Heat Stress Map was developed together with Wageningen University & Research (WUR) and Climate Adaptation Services. The PET (Physiological Equivalent Temperature) method was developed by WUR and is the new standard for perceived temperature. It was used to create the Heat Stress Map, making the map a suitable tool for use in policy making as well as the implementation of measures.
Within the framework of the Delta Plan for Spatial Adaptation, municipalities are required to develop a climate adaptation policy. This has proved difficult to substantiate with figures. When planning adaptations, the Heat Stress Map can be used to indicate the effect of measures on perceived temperature down to a single square metre.
The Heat Stress Map provides answers
The Heat Stress Map provides answers to the following questions:
- What is the current perceived temperature and what will it be in the future climate?
- Which areas should be focused on for implementing measures?
- What will the perceived temperature be in a newly designed area?
- How much sun and how much shade are present? How does that affect the temperature?
- What is the influence of wind at this location?
- What is the influence of materials used for buildings and surfaces?
- What is the influence of greenery on the perceived temperature?

Realistic overview
By inputting variables, a realistic overview is immediately obtained – right down to the detail level. The Heat Stress Map is an example from the field of climate adaptation. Special tools are available for each phase of area development and redevelopment projects – for example, a tool that shows you exactly what the influence will be of an added section of greenery or an extra tree. This simplifies the process of being accountable to stakeholders and speeds up the decision-making process.

Part of broader advice packet
Witteveen+Bos’s Heat Stress Map was developed under assignment to the Ministry of Infrastructure and Water Management and was launched in June 2020 as part of the Climate Impact Atlas. In May 2021, a Heat Stress Map indicating future climate conditions was also added. This map was made using the standard PET method and validated with measurement data.
Issues such as heat stress and climate-adaptive design are now high on the agenda of anybody involved in area development. The Heat Stress Map is just one part of Witteveen+Bos‘s much broader expertise, but using it as a stand-alone instrument is also possible.
Read here more about heat stress.

Why the Heat Stress Map?

Perceived temperature
The recorded temperature and the perceived temperature can be quite different. The Heat Stress Map displays the perceived temperature.

Detailed
The Heat Stress Map is very precise. As a result, the effect of measures can be examined even at street level.

Speeds up the decision-making process
The consequences of possible measures can immediately be determined. This speeds up the decision-making process.
More information?




