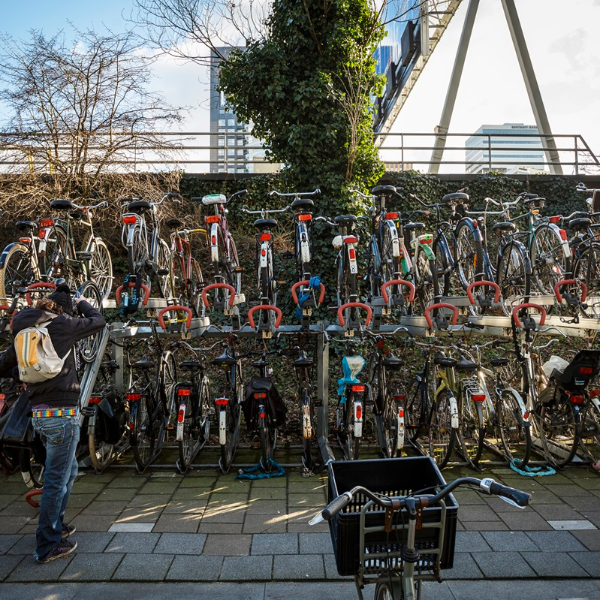Zuidasdok: challenging mobility task with respect for the living environment

Zuidasdok: challenging mobility task with respect for the living environment
Amsterdam’s Zuidasdok is one of the largest and most challenging infrastructure projects in the Netherlands. The project contributes to improving the accessibility of Amsterdam and the northern part of the Randstad, both by road and by public transport. Integration into a tight existing environment is challenging, not only in terms of design, but also in terms of execution.
The mega project, due for completion in 2036, anticipates the mobility challenge ahead for the capital’s beating heart. The Zuidas houses the (head) offices of major national and international corporations and has also developed as an interesting housing location. The Zuidas will continue to develop in the coming years, leading to an increase in (commuting) traffic.
The complex and long-term project, which has implications for road traffic and public transport, is divided into subprojects, including the widening of the A10 South Motorway that will go underground in the heart of the Zuidas. This creates space above ground for a new and expanded public transport terminal.
Witteveen+Bos is working with Arcadis on the various projects of the Zuidasdok programme. For the Zuidasdok tunnel project, Witteveen+Bos performed the technical preparation of the construction team contract for the tunnels.
Challenges in a restricted space
There are major challenges to designing and building a tunnel in a densely built-up area. These challenges lie partly in the design and partly in the construction. For the design, we worked out the technical feasibility of the tunnels in a BIM 3D reference design. We supported this design with designs and (flanking) studies on roads, structures, geotechnical engineering, hydraulic works, soil and safety.
In the design process, we ensured that potential creases were already smoothed out at the design stage by incorporating clash detection into the 3D model. After all, when multiple parties work together on a complex project, design flaws are more likely to go undetected until the construction phase.
Customised contract preparation
The construction of the tunnels is another challenge, especially in a busy environment that needs to remain accessible 24/7 during project implementation. By working out a reference phasing and Execution Plan, our experts have shown how the logistics of building a tunnel can be designed without (significantly) impacting local residents and (commuting) traffic.
Witteveen+Bos also supported the client Zuidasdok in the tendering process for the tunnels and in contract preparation. To this end, we drafted the technical requirements and provided advice on how to include all relevant project information and specifications in the tender documentation.
The size and complexity of the project requires customised contract preparation for successful tendering and works execution. This customisation was provided by Witteveen+Bos in the form of an extensive reference file.
Public space design
Thanks to a large part of the Zuidasdok project being underground, space will become available above ground that will partly benefit the liveability of the local environment. Witteveen+Bos, once again together with Arcadis, worked on the design and landscape plans of the public space of the station area that will have a high-quality and green appearance.
This involved an integrated team of landscape designers, urban designers and specialists in public spaces going through a design process, actively involving all stakeholders. During several workshops, bottlenecks were identified and trade-off matrices were used to weigh up how to make the most effective use of public spaces.
‘Weatherproof’ greenery
This involved identifying pedestrian flows, cyclists, the integration of a bus and tram station and the greenest possible (stepped) landscape. Besides aesthetics, practical aspects also play a role, such as user-friendliness, degree of maintenance and feasibility. For this task, we also applied clash detection in the BIM model.
Specifically for the integration of trees on the tunnel roof, we have involved green specialists from the City of Amsterdam and knowledge institutes to come up with a tailor-made solution, matching Amsterdam's ‘Weatherproof’ ambitions. The municipality wants the city to be more adaptable to the consequences of climate change, such as excessive rainfall or prolonged droughts.
Amsterdam’s Zuidas is outgrowing its space. Over the next few years, thousands of homes and square metres of office space will be built. This means an increase in (commuting) traffic, either by public transport or by car. It is already very busy on the A10 South Motorway and at station Amsterdam Zuid. If no action is taken, road traffic and public transport around the Zuidas is at risk of stagnation. The Zuidasdok Project was devised with this in mind, based on the following subprojects:
• widening and partial undergrounding of the A10 South Motorway;
• redesigning junctions De Nieuwe Meer and Amstel;
• renewing and expanding station Amsterdam Zuid;
• redesigning the public space in station area.
More information?
