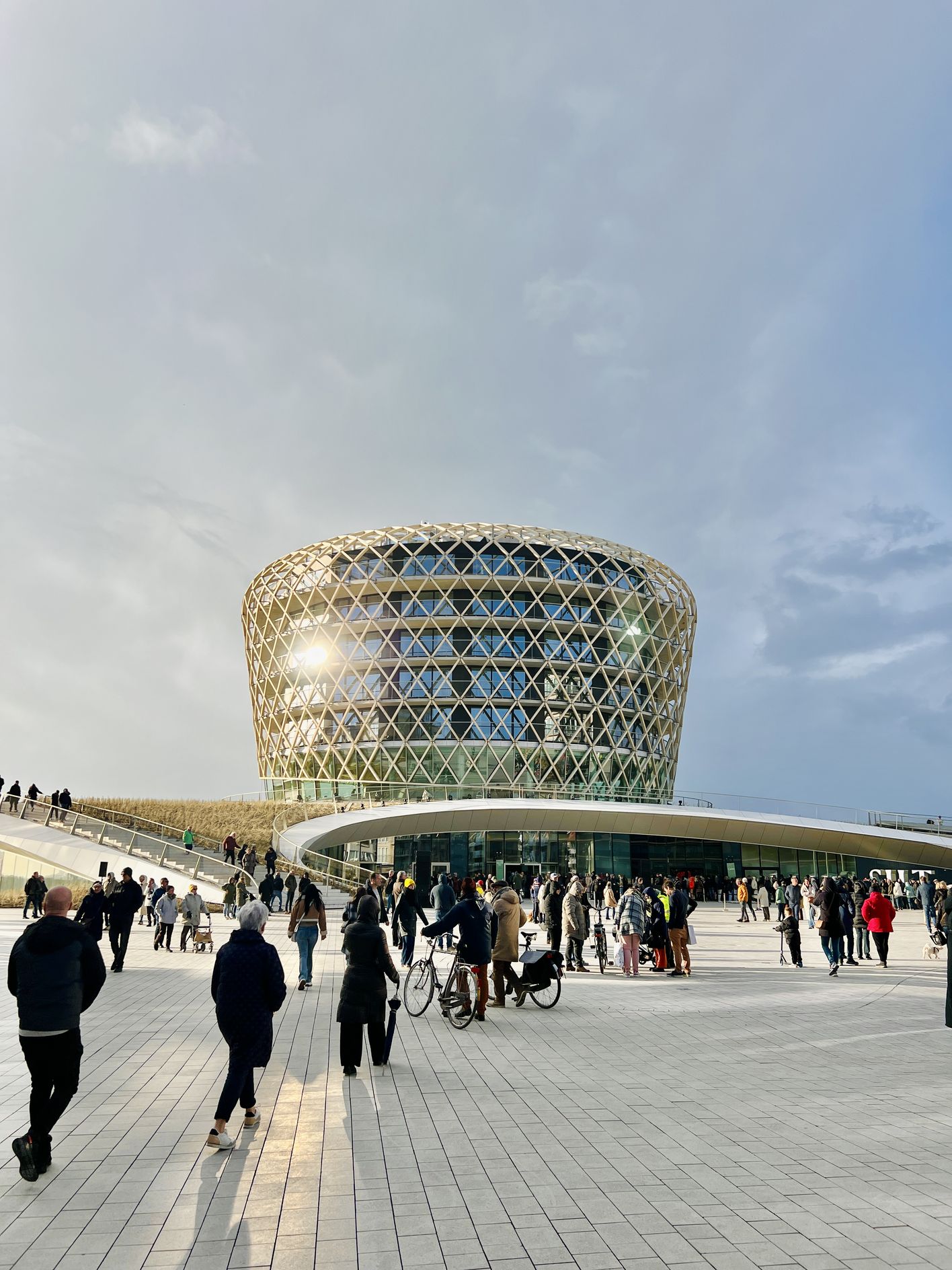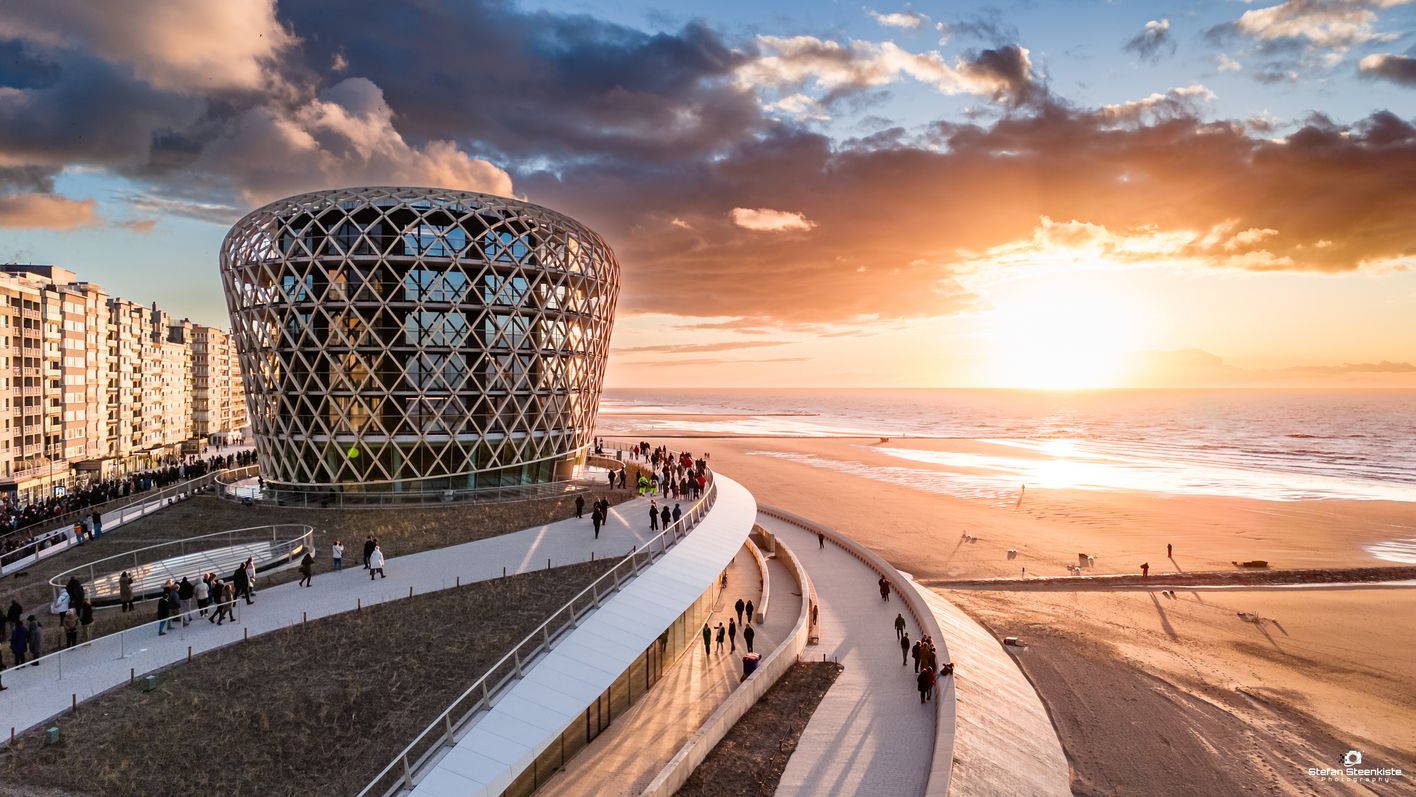- Seawall in figures
- Boost for the environment
- Partners
Silt Middelkerke is the realization of a remarkable casino building that integrates itself into the surrounding dune landscape. The focus of the project for Witteveen+Bos lies in one of the building's foundations, the seawall. "A piece of architecture hand in hand with landscape design that ensures the building is protected against a 1.000-year storm," according to Sofie Depauw, project director and PMC leader CRC in collaboration with Maarten Jansen and Bert van den Berg.
Witteveen+Bos was contacted by the construction team Nautilus due to our strong expertise in water engineering and unique knowledge in coastal morphology and hydrodynamics. The casino itself lies beyond the safety line, as an extension of the seawall on the beach. This is an exceptional situation that requires extra attention in terms of coastal defense and integration into the landscape. The casino was only a part of the overall area development. The entire project also includes, besides the seawall, also the entire public domain, both of which were urgently in need of renovation. The ingenious design of the seawall was necessary to ensure safety against extreme weather conditions and to support the aesthetic vision. Noteworthy in the design is the natural connection between the sea, the beach, and the new casino.
Seawall in figures
- Approximately 3000m² of sheet piling
- 153 retaining walls
- 4500m² of promenade & storm walls
The project team closely examined the impact of the sea on the beach and the functioning of the waves on the seawall. During the design phase, smooth lines were chosen to minimize the impact of storms. Additionally, we were also responsible for the design of the temporary seawall during construction. Safety had to be guaranteed at all times.
Boost for the environment
With the construction of Silt Middelkerke, an opportunity was seen to work on improved water safety and public space. Mobility plays an important role in the latter. Therefore, an underground parking lot was provided, resulting in reduced parking pressure in the area and at the same time providing a huge boost for the local hospitality industry. The end product brings about a harmonious integration where landscape and buildings reinforce and complement each other.
Partners
The unique design of the Casino was realized by architectural firm ZJA and DELVA landscape architects, in collaboration with OZ and Bureau Bouwtechniek.
More information?


