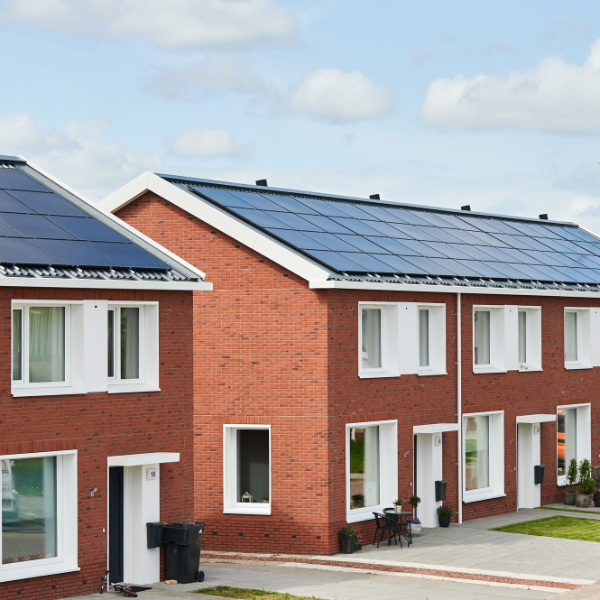Sandwich panels:
increasing insulation value in a demonstrable manner

Sandwich panels:
A demonstrably good insulation value is crucial for manufacturers of precast building materials to market their products widely. Especially with the ever-increasing burden of proof in this area. FALK Bouwsystemen (FALK Building systems, ed.), which designs and manufactures sandwich panels, among other things, also sought substantiation and certification of its products.
Together with the company from Ede, we calculated the insulation value of its sandwich panel portfolio and optimised the design. The panels were then given a quality declaration in the BCRG database based on our substantiation. Bureau CRG checks and publishes declarations of equivalence and quality of products and systems used in the construction and installation sector. Therefore, the FALK sandwich panels are now certified and provided with a demonstrable insulation value.
Prefab, or prefabrication, is a construction method where parts of a building or even entire modules are manufactured in a factory and then assembled on site. This method results, among other things, in faster and more efficient construction processes, with a part being produced centrally rather than in situ.
Compliance with applicable standards
It goes without saying that these prefabricated building elements, including sandwich panels, comply with applicable standards, with insulating value being an important factor. To obtain a quality declaration, producers can have these values examined and calculated.
With such a declaration, a product is eligible for inclusion in the BCRG database. This database contains objectively tested information on a variety of aspects, such as safety or the aforementioned energy performance. Users of the database include municipal officials, private building plan reviewers, EP consultants, property owners who can calculate, verify or improve energy performance of existing or new buildings based on the products in the database. New buildings in particular are subject to strict requirements for the demonstrability of insulation values so they can be taken into account when determining the building’s energy label.
Composition
Sandwich panels are composite products with two steel or aluminium sheets with the ‘sandwich filling’ in between: a layer of insulation material (PIR, among others). Sandwich panels not only have an insulating value (heat and sound), but also protect against moisture and wind. In addition, the panels also have an aesthetic function. Hence, manufacturers offer a wide range of profiles and colours/designs for the exterior of their sandwich panels.
The insulating function of the sandwich panel depends on a number of factors, including the performance of the insulation material and, most importantly, how the panels fit together. After all, heat and cold can easily find a way in or out through the space between the seams.

Crux in the seams
Witteveen+Bos determined the insulation value of 50 different FALK sandwich panels, in various thicknesses and profiles, by conducting a finite element analysis. In this process, the CAD data of the panels was automatically converted to input for a parametric simulation. Based on this data, our experts, together with FALK, studied how to improve the thermal performance of the different panels.
The crux is mainly in the seams, whereby the solution may vary by thickness and profile. Regardless of the specific solution, it is about creating a stagnant layer of air between the panels, thus maintaining the insulating capacity. Thereby, the stiffness of the material of the panels also plays a role. If this decreases, it is more likely for the space between the seams to increase.
Optimisation
Various FALK sandwich panels – with improved thermal performance – have already been included in the BCRG database. It is expected that eventually, all 50 types will find their way into the database. Sandwich panels are not the only prefabricated building elements for which energy performance standards play a role. Timber frame construction, for instance, is on the rise, both for residential and commercial construction. This construction method as well as the individual building elements are also assessed for their energy performance. This applies to both prefabricated elements and custom elements, for example, for a renovation project.
Based on its expertise in building physics and experience with calculation models, Witteveen+Bos can calculate and optimise these (prefabricated) building elements, for example, by reducing the use of materials without compromising on insulation capacity. This way, we contribute to the energy transition.
More information?
