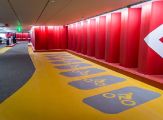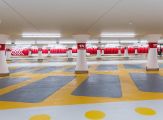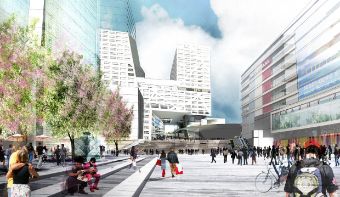Innovative and future-proof car park beneath Jaarbeursplein
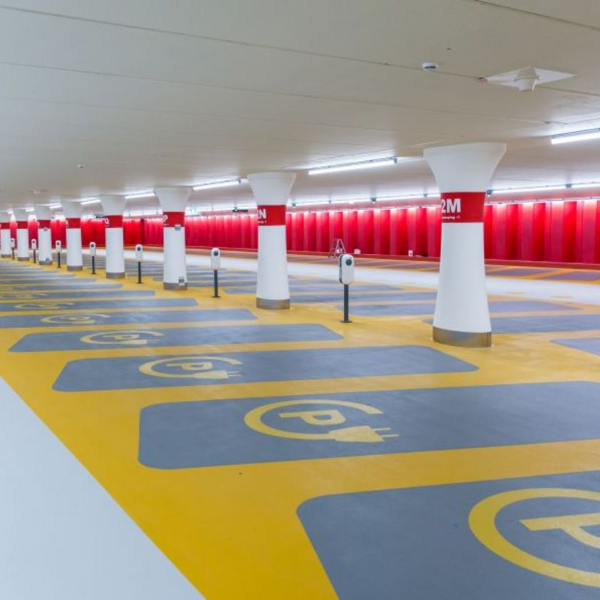
Innovative and future-proof car park beneath Jaarbeursplein
In close collaboration with OKRA Landscape Architects and ZJA Zwarts & Jansma Architects, Witteveen+Bos is responsible for the design and construction of the car park directly beneath the renovated Jaarbeursplein in Utrecht. This modern car park can accommodate no fewer than 800 cars, making it an essential link for a well-functioning and accessible city centre. Thanks to its strategic location beneath Jaarbeursplein, the car park is an indispensable facility for visitors, residents and businesses in the heart of Utrecht.
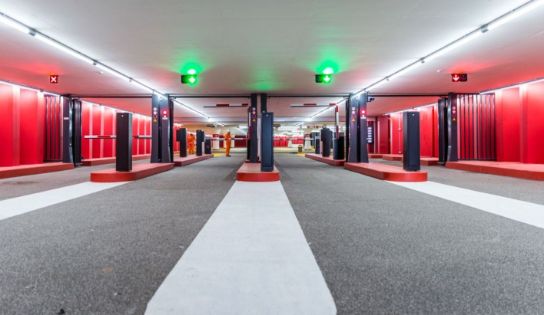
Efficient and safe design
In the design of the garage, the safety of pedestrians is paramount, with special attention to the two centrally located pedestrian entrances. The main entrance on the Jaarbeurs side has a large multi-level open space for daylight. The walls of the stairwell are made of glass, so that visitors who leave the parking garage immediately see light and air and can therefore quickly orientate themselves.
The position of the columns makes it possible to adjust the parking space width in the future. The ceiling is completely flat because structural beams, air ducts and cables for lighting and the like are concealed. As a result, the visitor's attention is not distracted and attention is focused entirely on the elements in the parking garage that are actually important.

Future-oriented and flexible
The structural design of the car park has been designed to respond flexibly to future developments. The positioning of the columns makes it possible to easily adjust the width of the parking spaces in the future, for example when new forms of mobility or changed regulations require this. In this way, the car park not only offers a solution for current parking needs, but also for future wishes and requirements.
Aesthetics and comfort take centre stage
A great deal of attention has also been paid to the aesthetic aspect. The ceiling of the car park is completely flat because all structural beams, air ducts and lighting cables have been skilfully concealed. This creates a calm, high-quality appearance and prevents visual noise. As a result, visitors' attention is focused entirely on the clear signage and inviting entrances, which contributes to a positive parking experience.
Why choose Witteveen+Bos?
With this car park under Jaarbeursplein, Witteveen+Bos demonstrates its expertise in realising future-proof, safe and customer-oriented mobility solutions. Through our integrated collaboration with architects and landscape designers, we are able to combine technical aspects with aesthetic quality and sustainability. We anticipate future developments and deliver solutions that improve the city – now and in the future.
More information?

