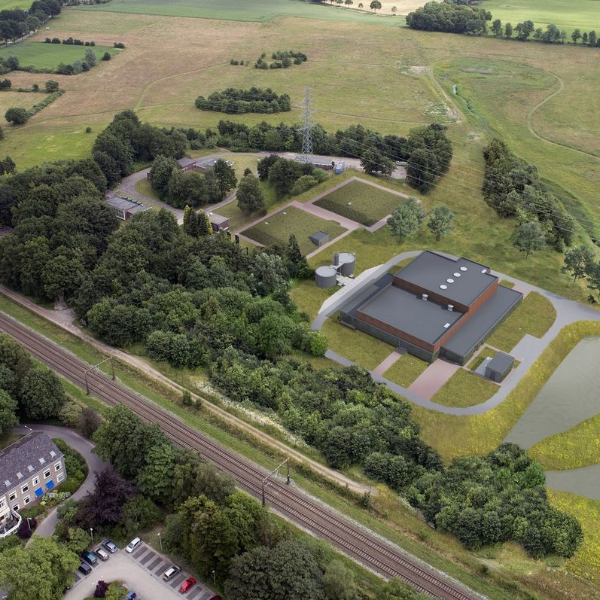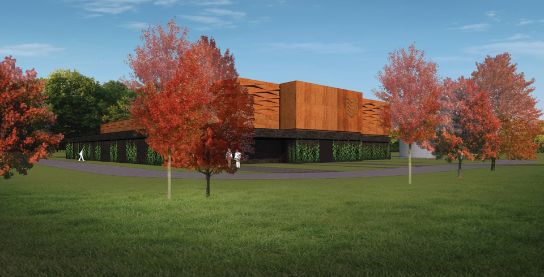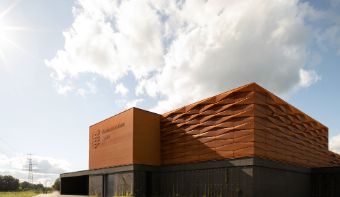Drinking water plant Beilen
Groundbreaking project

Drinking water plant Beilen
With the commissioning of the drinking water plant in Beilen (Drenthe), the Netherlands, WMD Drinking Water will supply 3 million cubic metres of water annually to a Vitens station in Terwisscha (Friesland), the Netherlands and 0.7 million cubic metres of water to the population in Midden-Drenthe, the Netherlands. The station in Beilen is a wonderful example of the integration of treatment technology, architecture and landscape into the surrounding area being combined in a feasible and affordable design.
The reason for the project? Vitens had to halve water extraction in Terwisscha to prevent further desiccation of the Drents-Friese Wold, a Natura 2000 region. Specifically, scaled back production from 7 to 3.75 million cubic metres. And that with rising drinking water demand from the population and industry.
Given the proximity of both sites, Vitens came knocking at WMD to see if it could supplement this shortfall from Beilen. Both parties eventually agreed that Vitens will take about 3 million m3 annually for 40 years. WMD's investments are hereby factored into the water price. In addition to the investment in the facility, Vitens has constructed a new 20.5-kilometre transportation pipeline from Beilen to Terwisscha.
Water softening
The facility is a textbook example of a balanced combination of technology, architecture and landscape integration, with Witteveen+Bos handling the latter aspects. We were also responsible for project management (up to construction) and the permit process.
In the area of production technology: WMD is going to make softer drinking water in Beilen, making it less dependent on another site from which it brings in softer water for blending. This softening process takes place based on reverse osmosis. The reverse osmosis membrane skids used for this purpose were developed and built by WMD itself.
Architecture
We translated the water theme into the architectural design. Green, 'living' facades in the plinth contribute to air purification, lower ambient temperatures, heat regulation and biodiversity.
The purification process (oxidation of groundwater) is represented by a golden brown weathering steel sculpture with 'oxidised skin' on a pedestal of manganese-coloured bricks. These circular bricks are made from manganese sludge from water treatment plants, among other things.
The weathering steel sculpture and the green façades simultaneously refer to the two historical landscapes of area: the higher lying fields of the Beiler Es with variable tones of reddish brown and the lower lying green river valley. The 3D pattern of the weathering steel façade panels also depicts the relief of a water surface.

Landscape
The landscape plan is based on the preservation and enhancement of the existing qualities and the cultural-historical landscape. The aims are numerous: to preserve and enhance the forest cover as a 'green décor' for the new-build, to enhance the visual relationship between the building and landscape, to highlight the spatial transition between the lower lying valley and the higher lying Beiler Es, and to integrate the access road and the clarifier tanks as part of the green park landscape of the Beiler Es.
Due to an integrated approach of the design task at hand based on the disciplines of architecture and landscape architecture (in close consultation with technicians and the client), we drew up and further developed a powerful architecture and landscape concept. This enabled a functional and pleasant working environment to be designed, while at the same time the building and grounds provide a positive experience and added value to anyone passing by.
Services we provided:
- Project management
- Contract management (e.g. for mechanical and electrical engineering)
- Structural/architectural design
- In situ supervision
- Landscape plan
- Permit management

More information?







