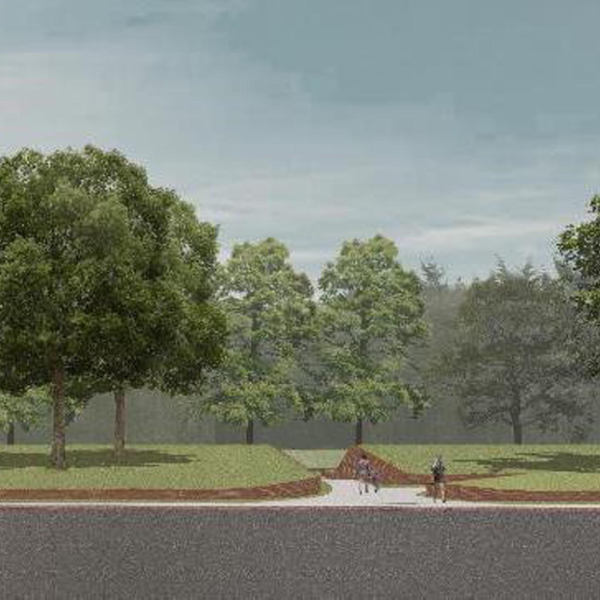Design Brialmontpark Antwerp

Design Brialmontpark Antwerp
The Brialmont Park connects three green zones located along the Antwerp Ring Road, by setting up this zone as nature parks with the same design, materialisation and experience.
The challenge of the study was to design a climate-proof park that plays an important role in water buffering and heat reduction in the city and that is integrated in the existing urban fabric along the Antwerp Ring in terms of urban planning and landscape.
The access to the park and the southern part of the glacis will be reconstructed and designed in a contemporary way. The glaze runs up to the Grote Steenweg and will have a new type profile based on the historical type profile of the glaze. The glacis will be cut through at the level of the new park entrance. This will give the entrance to the park a monumental character.
The paths in the access zone will be 'punched' out of the glaze, as it were. The steep edges that arise in this process are captured in low brick walls that also function as seating elements. The walls of the intersection of the glazing will be made of clay bricks. The colour of the clay consonant refers to the reddish colour of the original brick bastion. The current young trees will be moved.
The densely vegetated bank between the lawn and the pond will be transformed into a stairway to the water. To do this, the current trees must disappear so that the bank can be weakened. In this way, the connection between the pond and the grass field that will be set up as a place to stay will be re-established. The bank will be executed in grassy levels with the steep edge always made of the same brick walls as the glacis. Between the steps there will be some solitary trees.
More information?

Our projects
Every year we work on almost 5,000 projects on water, infrastructure, environment and construction.
