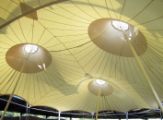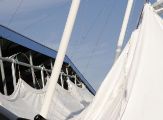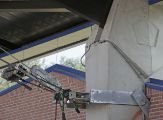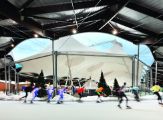De Scheg ice skating stadium
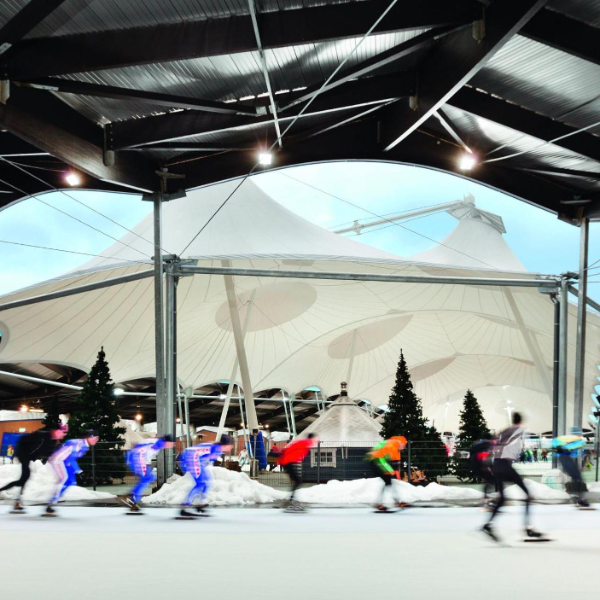
De Scheg ice skating stadium
The De Scheg sports complex opened in 1993 and consists of an ice skating stadium, a swimming paradise, competition and instruction pools and a sports hall. De Scheg intends to be a major facility for sports at all levels, education and culture in Deventer and the region. To achieve this ambition, the complex has been reshaped into a sports and experience centre. The most visible addition was the covering of the stadium with a membrane roof.
For the revitalisation, Witteveen+Bos worked with Alberts & van Huut architects, who also designed the original complex. During regular design sessions, the idea and shape of the membrane roof were hatched. The rest of the design process was marked by close interaction between the technical design disciplines. A 3D model served as the basis for a range of calculation models for structural engineering, fire safety, acoustics and ventilation.
The membrane roof is strung under the edge of the existing roof rather than above it. The wind load was the key criterion for the design of the light membrane roof. Therefore, a 3D printed model was analysed in wind tunnel testing to obtain realistic wind load values that could be used to optimise results.
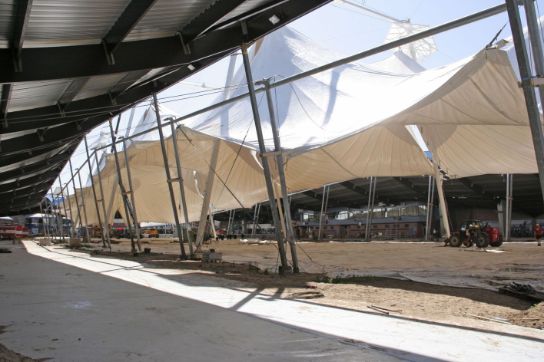
More information


Our projects
Every year we work on almost 5,000 projects on water, infrastructure, environment and construction.

