‘With a good 3D model, stakeholders can really get involved’
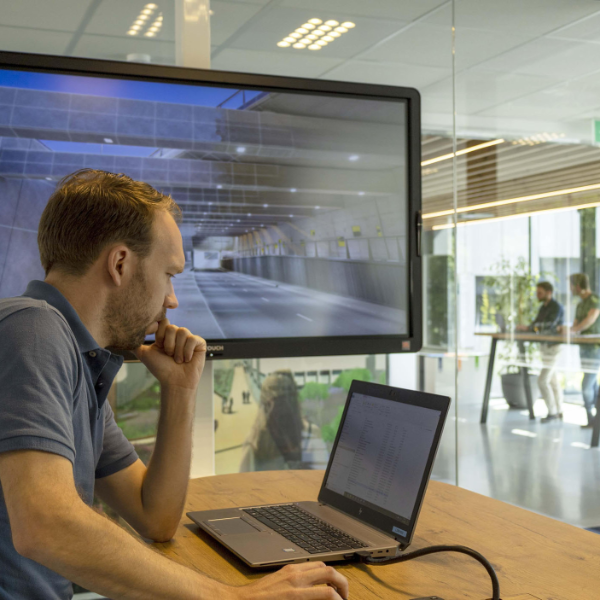
‘With a good 3D model, stakeholders can really get involved’
In the near future, effective communication with stakeholders is going to become even more important in construction, infrastructure and other projects – in part due to the Environment and Planning Act coming into effect on 1 January 2023. Interactive applications are ideally suited to getting stakeholders involved early in decision-making and design.
Witteveen+Bos has extensive experience with digital technologies such as 3D modelling, 360-degree visualisations and Digital Twins. Pieter-Bas de Visser, team lead for BIM: Design and Simulation, talks about the increasing added value of visualisation and simulation:
‘As soon as you make objects or projects visible, you see that a lot of uncertainty is removed – among residents, but also among companies, social organisations and administrative bodies. Lots of people are visually oriented; with a 3D model, Digital Twin or animation, people can literally see what it’s all about.’
Developments in technology have made the creation of virtual representations easier and more accessible, making it possible to use 3D and 4D applications in an accessible way for project development or decision-making.
‘In contrast to a few years ago, a virtual creation is less time-consuming and cheaper to produce, which is why I think a good 3D model should be made for every large project,’ explains Pieter-Bas de Visser. ‘With the help of a good 3D model, stakeholders can really get involved. Using 3D technology not only generates understanding and support; visualisations also help improve designs and optimise planning – partly because people better understand what the plans are and can provide more constructive feedback.’
'The technology makes it possible to freely change the location and size of the objects involved. The result was a kind of 3D game environment in which all the wishes of the various stakeholders became visible'
Accelerated design process
A perfect example is the case of waste processor Meerlanden. Witteveen+Bos was brought in to supervise the redevelopment of their site. Internal communication regarding the envisioned new situation had been proving difficult for years.
‘We decided to visualise the site in a 3D environment and organise a session with all stakeholders. The technology makes it possible to freely change the location and size of the objects involved. The result was a kind of 3D game environment in which all the wishes of the various stakeholders became visible. In one three-hour session, we were able to come up with a design vision that was supported by all stakeholders, including management.’
In the conventional approach, a number of variants are designed based on the schedule of requirements. Following a public consultation session, the preferred variant or a hybrid of two variants is further developed. ‘Both of these steps are processes of translation that leave room for individual interpretation. This often leads to misunderstandings and, as a result, delays,’ Pieter-Bas has learned. ‘Starting with a 3D design session makes the problems and specific challenges of a project visible. Thanks to the 3D environment, it’s possible to work together in co-creation on a quality design that pleases all stakeholders.’
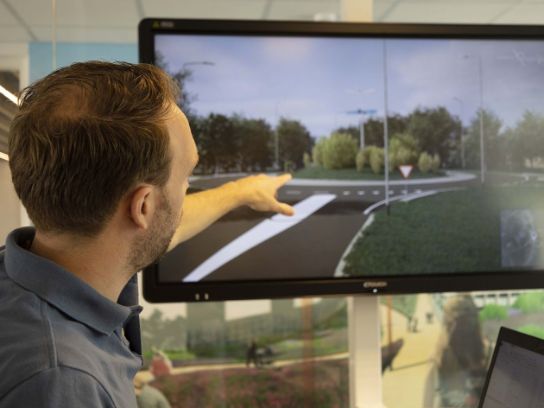
Fewer objections
When visuals are used to support resident participation, significantly fewer objections are submitted. ‘This is the feedback we’ve been given by the municipalities of Haarlem and Eindhoven, among others. Fewer objections allow you to move more quickly from the design phase to implementation. You save time and money and, at the same time, you increase the quality of and support for the end result.’
Plan faster and better with 4D planning app
Witteveen+Bos has recently developed a generic 4D planning web application to remove existing barriers to the validation of and communication surrounding complex planning scenarios. It incorporates flexible, up-to-date and accurate 3D visualisations.
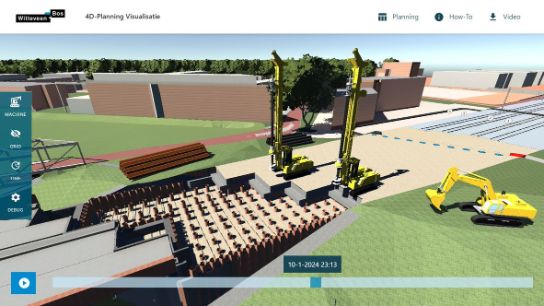
W+B’s app is currently used to great satisfaction by Rijkswaterstaat and Prorail. It was also recently employed by De Efteling to obtain a better understanding of parking at the amusement park’s premises.
In terms of creating and validating a high-quality plan, existing 4D planning software is limited in its degree of accessibility (specialised software is required), user-friendliness and visuals.
Witteveen+Bos’s app eliminates these delaying factors. Any user can move freely through the 3D model and relocate, add or remove objects (machines, elements, etc.).
The 3D visualisation is automatically updated every time a change in the plan or design is made. The existing surroundings are also accurately represented in the 3D model, meaning that clashes with, for example, nearby buildings are clearly depicted.
From 26 to 19 days
The 4D planning app has already proved its added value in a large infrastructure project in the centre of the country. This project involves expanding the road network and adjusting the railway system.
Visualisations created with the 4D planning app helped reduce the overall lead time from 26 to 19 days, which led to considerable savings in costs, time and resources.
Digital Twin: virtual replica as ideal test environment
For an increasing number of clients, Witteveen+Bos is creating digital copies of actual civil engineering structures, such as tunnels, bridges, locks and buildings.
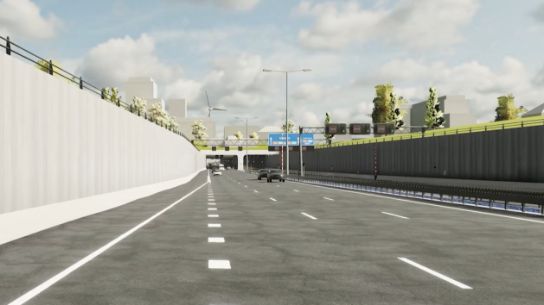
The Digital Twin is a powerful tool for testing various scenarios concerning maintenance, operation or emergency response without burdening the physical object or system itself. This is possible because a Digital Twin is an exact copy of a physical object – including all details – which behaves just like its physical counterpart.
Our technology also makes it possible to add virtual traffic – for example, to test whether a tunnel closes correctly or to monitor the operation of temporary emergency lane barriers. The 3D model also allows testing of whether emergency exits and help points are clearly visible and/or accessible.
Digital Twins are also ideally suited to testing and validating the operating systems of bridges and locks.
Safer and more efficient with virtual camera validation
Traffic cameras on civil engineering structures are essential to safety. With Witteveen+Bos’s Camera Validation Tool, it is possible to create a 3D camera plan that enables the exact positioning and operation of cameras to be determined and tested in a virtual environment.
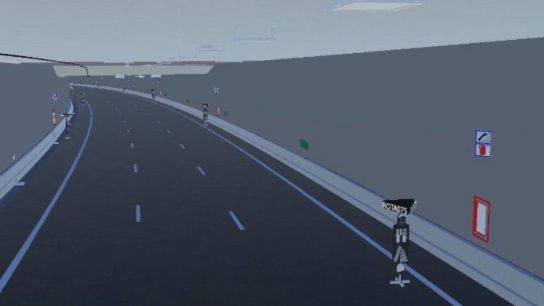
W+B’s Camera Validation Tool contributes to optimising safety. It prevents the unnecessary closing of motorways, locks, tunnels, bridges and viaducts due to incorrect camera positioning, meaning clients and contractors save a lot of time and unnecessary costs.
Creating a conventional camera plan means, among other things, drawing up points on a map, closing the road, visiting the location with a truck and dummy camera, checking the positions, and then modifying any cameras that are not optimally placed. With virtual camera validation, this conventional approach is no longer necessary.
Virtual testing and adjustment
The Camera Validation Tool provides a realistic 3D representation of civil engineering structures, allowing proposed camera positions to be precisely located on the model. Tilting and zooming in and out are also possible. The entire camera system can be tested and adjusted, virtually. This prevents the unnecessary closing of objects and incorrect placing of cameras.
More information?
Erik is a software developer who is specialised in building 3D applications used for visualisations, simulations and digital twins.
