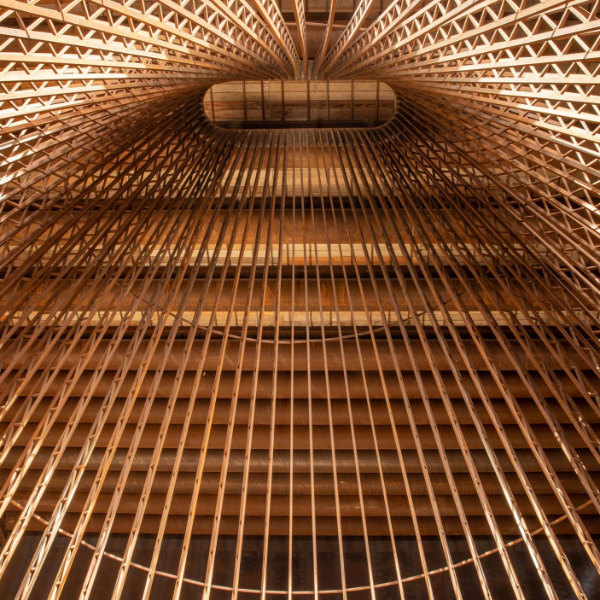The Netherlands Pavilion at Expo 2020: fully sustainable and circular

The Netherlands Pavilion at Expo 2020: fully sustainable and circular
The Netherlands Pavilion at Expo 2020
In December 2018, a consortium of four companies – Expomobilia, V8 Architects, Kossmanndejong and Witteveen+Bos – was selected to design and construct the Netherlands Pavilion at (the postponed) Expo 2020 in Dubai. The fully sustainable pavilion was constructed using locally procured materials that are reusable, recyclable or biodegradable. Witteveen+Bos was responsible for the structural design, the indoor climate system, the building physics, and the sustainable aspects of the pavilion.
The pavilion is designed as a biotope, a circular climate system that brings together innovative Dutch solutions in which water, energy and food are united. The temporary circular climate system worked by extracting water from the air and energy from the sun and enabling approximately 9,300 edible plants to grow, such as tomato, basil, mint and asparagus.
Cohesion
Visitors were able to enjoy an intense sensory experience and learn about the interrelationship between sustainable energy, water management, agriculture and circularity, which form the core of Dutch expertise. Sustainability was at the heart of the Dutch pavilion and formed an integral part of the experience. As the building was only going to be used for six months (from 1 October 2021 to 31 March 2022), the pavilion was developed with circularity in mind, which was reflected in the choice of materials to use. Our team built a structure made from steel poles and steel pipes, because these materials are well-known for their reusability. ‘Sheet pile walls are often used for temporary structures and many companies rent out this type of material, making the project completely sustainable,’ explains Maarten Veerman, Witteveen+Bos’s project manager for the pavilion.
As the building would only be used for six months (from 1 October 2021 to 31 March 2022), the pavilion was designed with circularity in mind, and this was reflected in the choice of materials used
Food Cone
An 18-metre-tall, cone-shaped structure comprised the centre of the pavilion; it was known as the ‘Food Cone’ and was covered with a variety of edible plants. Oyster mushrooms were also located on the inside of the cone. The fungi were an important part of the biotope, as they emitted carbon dioxide that was absorbed by the plants on the cone’s exterior.
The cone formed the heart of the interior climate control system. Cool air flowed into it before moving on to the main area at the end of the pavilion, creating a cool interior climate all throughout. In selecting the systems used to control the climate, due consideration was also given to circularity and reuse: all primary components used during this period were rented and had to be returned to the owner at the Expo’s conclusion.
Integration of Dutch innovations
An example of Dutch innovation is the adiabatic cooling system designed by Witteveen+Bos to provide air conditioning to the auditorium. The air was cooled by evaporating water that was sprayed into the area through small nozzles. As the principal engineers of the climate control system, we are proud that we were able to integrate innovative Dutch solutions – not only the rainmaker, but also translucent solar panels – into the overall system design. In September 2021, the Netherlands Pavilion was crowned with the 2021 Sustainable Construction Project of the Year award during the Big 5 Construction Impact Awards in Dubai. At the end of March 2022, during the closing of the exhibition, the pavilion was also presented with further awards: the BIE Official Participant Award for Best Architecture & Landscape, and the UAE Innovates Award for Sustainability. This brings the total number of awards won by the pavilion to ten.
Contact
