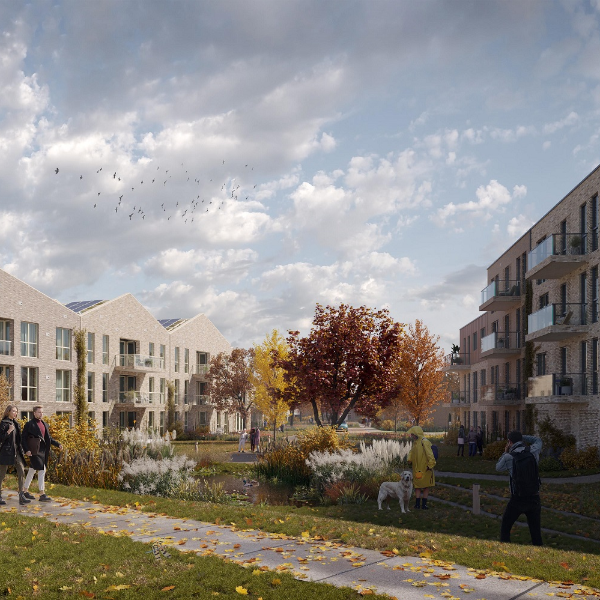New-build plan De Vechte: nature-inclusive design in practice

The municipality of Hardenberg and housing association Vechtdal Wonen recently chose new-build plan De Vechte as the winner of the Vechtzone tender. This project will bring together the knowledge and expertise of Van Wijnen, Groosman, Van der Wiel and Witteveen+Bos. W+B contributed specifically to the application of ‘nature-inclusive design’ in the prospective area development and construction of 148 homes, right on the river Vecht.
‘De Vechte’ is a redevelopment project in a prominent location in Hardenberg. Three objectives for the landscape and architecture were central to drafting the design:
1. Humans and animals in symbiosis
The plan has translated the wishes and needs of seven animal species and those of humans into nature-inclusive principles for the landscape and architecture. In this way, humans and animals complement rather than impede each other. One example is the deliberate layering of vegetation towards the buildings. This guides the animals to the nest boxes and increases the quality of living and privacy for residents. Bioswales and carefully selected plant species also contribute to a future-proof and inclusive environment for humans and animals alike.
2. The DNA of Hardenberg
Harnessing the strength of the DNA of this part of Hardenberg forms the second pillar. The DNA of this area of Hardenberg was analysed in detail as part of the project. The location has many qualities: green spaces, water, views and a historic town centre within walking distance. It can be characterised as a ‘transitional zone’ between wet and dry, nature and urban, historic and new-build. This has been translated into the design of the public spaces with targeted selection of planting and design elements and features. The aim is to connect with what already exists, extend structures and enhance existing qualities.
3. Value for society
The third objective is also very important: adding value for society for locals and people from the region. The 148 homes are varied. With a mix of terraced houses, affordable rented accommodation, owner-occupied and collective private ownership homes, there is a place for everyone. The homes are accessible and priced as favourably as possible, so that every effort is made to create a pleasant place to live for young and old. The green spaces have been designed for informal get-togethers, at the nut orchard, for example, to collect chestnuts or at the natural playground in and around the bioswale.
More information?


