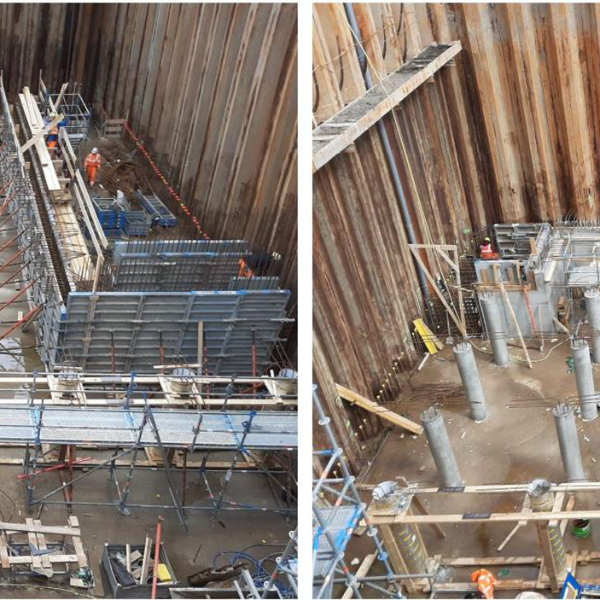Holland Tunnel as example of sustainable tunnel construction

Holland Tunnel as example of sustainable tunnel construction
The Holland Tunnel is part of the Blankenburg Link, a new connection (the A24) that links the A15 and A20 motorways. This connection contributes to creating a more robust network with the objective of improving accessibility to the Rotterdam region.
The BAAK construction consortium – a collaboration between Ballast-Nedam, DEME and Macquarie – is responsible for the Blankenburg Link’s construction. BAAK has tasked TEC (Tunnel Engineering Consultants) with the Holland Tunnel’s realisation. The project also includes two underpasses at the new Vlaardingen junction. The Holland Tunnel is 1,330 metres long and is subdivided into a 270-metre southern access ramp, a 510-metre covered segment, and a 550-metre northern access ramp. The tunnel is at 32 metres wide (and even wider in some parts) and features three lanes in both directions for improved traffic circulation. Underground connecting arcs of 600 and 400 metres’ length, respectively, will be constructed at the intersection. This limits the impact on the landscape. Construction of the Holland Tunnel has been underway for one year now. The construction’s deepest point, the water cellar, was recently reached. The reinforced underwater concrete at this point is 15 metres below ground level.
Combining sustainable design principles with concrete construction.
In constructing the Holland Tunnel, TEC – a collaboration between Royal HaskoningDHV and Witteveen+Bos – integrated sustainability in a thoroughly natural manner. During both design and construction, TEC accepted the challenge of naturally integrating multiple modern, sustainable design principles. These include:
- Reducing the volume of concrete
By using underwater concrete during constarruction, the tempory and permanent floors could be realised at the same time. This considerably reduced the quantity of concrete needed relative to traditional construction methods, which feature a non-reinforced underwater concrete floor and a structural floor.
- Willow mat soil barriers
Organic willow mats were used to keep released materials in place. Due to the structure of these natural mats, material that is released – primarily peat and clay – stays in place.
- Self-sufficiency through solar energy
Solar panels at the sides of all access ramps provide energy for the installations, including tunnel lighting.
- Temporary work = permanent work
Construction focused as much as possible on one-off construction methods. Examples include the bracing frames and sheet pile walls used in both the temporary and permanent constructions. This approach reduces the volume of concrete used, as everything is built according to accurate specifications. It also reduces the amount of transport, because there is no need to remove the temporary sheet pile walls from the site.
- Electricity savings due to natural reflection
By making use of natural reflection, less intensive lighting is needed inside the tunnel. This is achieved in several ways – for example, by enriching the asphalt mix with white crushed stone and by applying a reflective coating to the walls.
- Safeguarding the landscape
To retain an authentic landscape as much as possible, various conscious choices were made during construction. The technical spaces near the water cellars were enlarged, for example, to provide room for the utility cabinets that would normally be installed at ground level. Also, the service building has a wooden outer shell that integrates nicely into its surroundings.
More information?
