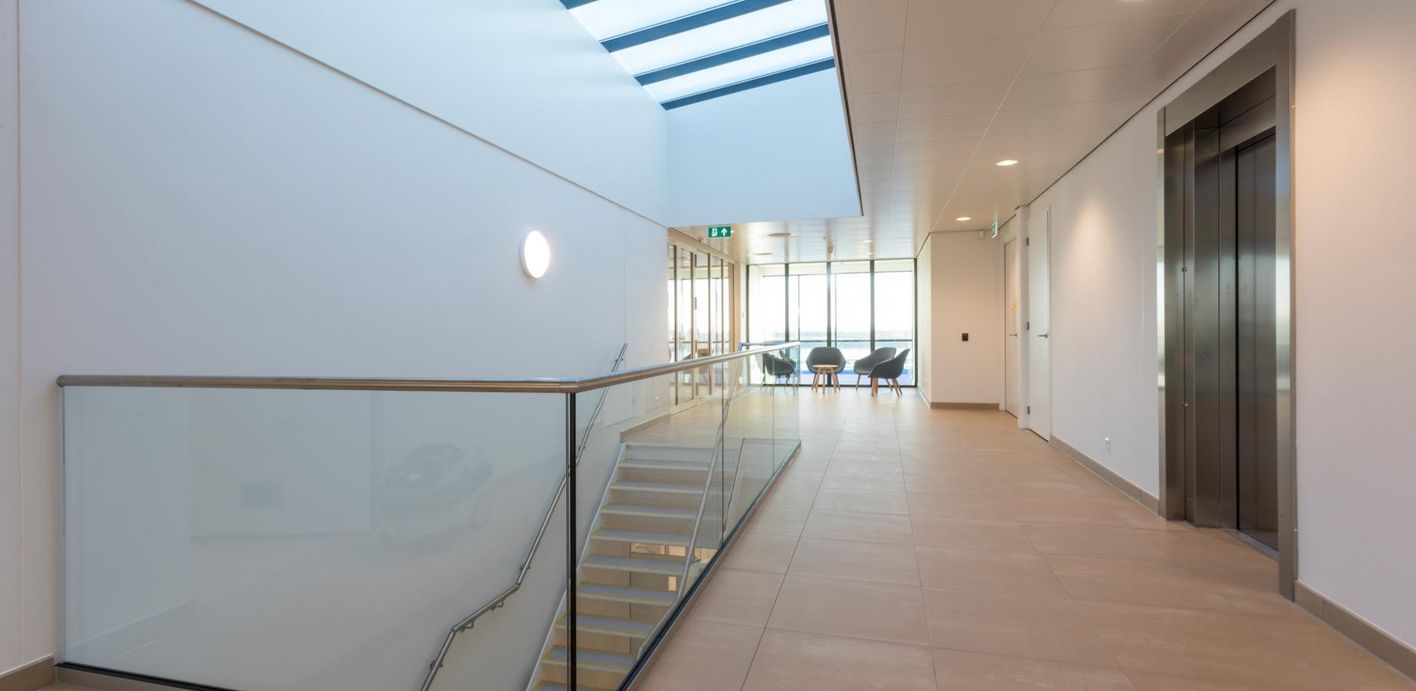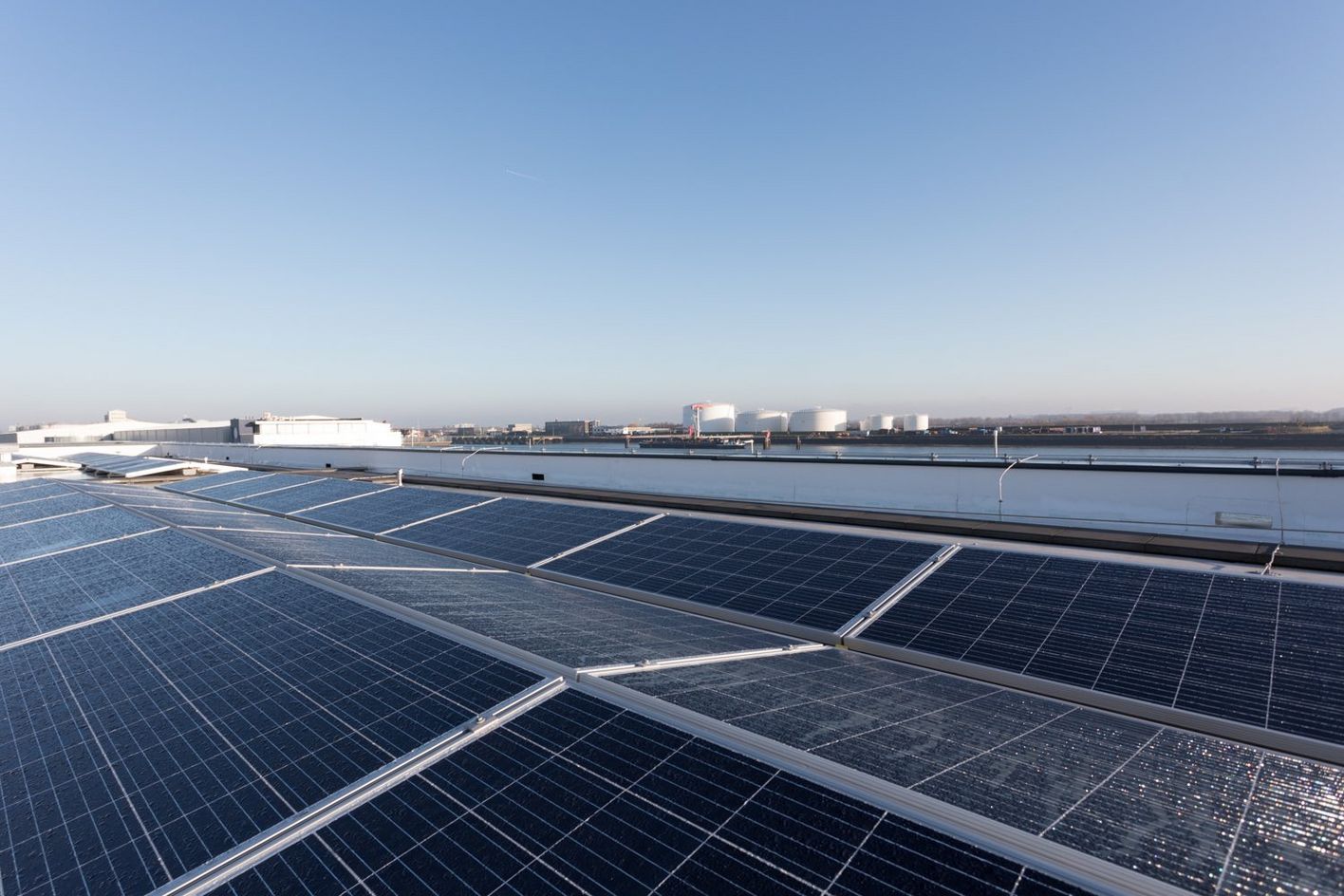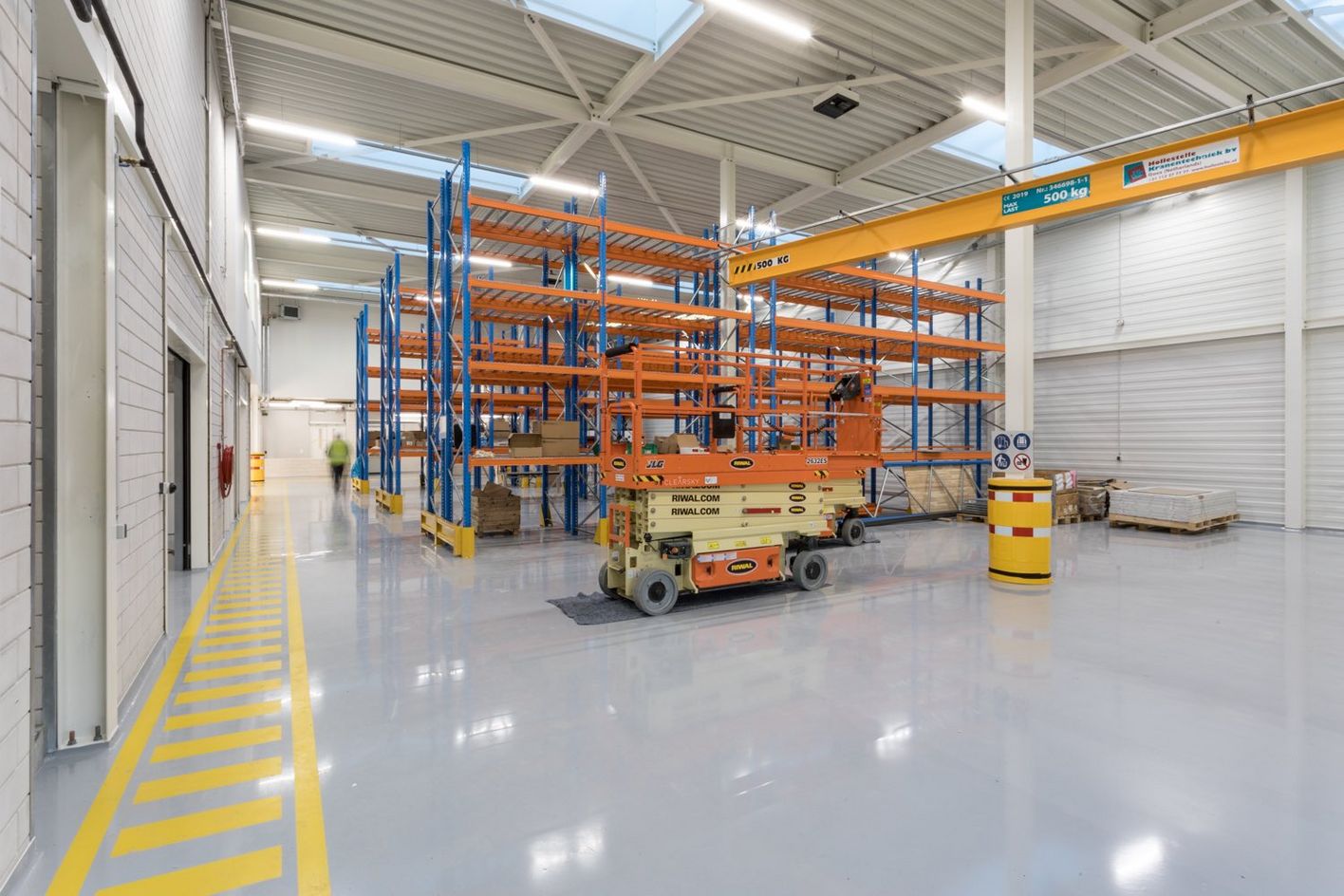Published on 01 September 2020
Energy-neutral construction with an integrated design approach
Danish energy company Ørsted wanted a building in Vlissingen with sustainability as a guiding principle right from the design’s start. Witteveen+Bos performed the engineering of the offices with storage space, intended for the management and maintenance of the nearby Borssele 1 and 2 wind farms.
This was an integrated design approach weighing up the criteria from several disciplines and resulting in a high-quality design. The building is energy-neutral (EPC -0.11), does not use fossil fuels, produces renewable energy, is constructed of materials with a low environmental impact, and features innovative technologies.
The sustainable measures applied are:
- good insulation and airtightness (infiltration), to reduce heating and cooling demand
- optimal balance between daylight and energy requirements, determined by a comfort and energy model during the preliminary design stage
- reducing the heat demand from storage by using residual heat from the server room
- air heat pump for heating and cooling
- 60 kWp photovoltaic (solar) panels on the roof
- white roofing to reduce the cooling load in the building and increase the efficiency of the solar panels
- smart sensors and controls.
Optimisation of the building envelope
Optimising the building envelope means matching the reduction of heating and cooling requirements, the use of materials and visual comfort (daylight) against each other. Here an energy model was created to examine a range of scenarios with different building structures, insulation values and infiltration values. The energy consumption was then expressed in an EPG value (Energy Performance Buildings) and compared with the MPG value (Environmental Performance Buildings) of the various scenarios. The MPG and EPG then jointly make up the DPG (Sustainability Performance Buildings). This showed that with an RC value higher than 6, the additional material use no longer outweighs the improved energy performance.
PH media
Visual comfort and energy
Different window facade proportions were then examined in the model. This included consideration of the visual comfort and energy consumption. The results were displayed in a digital tool and a ratio was chosen between the amount of window and facade providing both optimum daylight comfort and views, and a limited loss of heat.
Energy generation and smart grid
Solar panels have been installed on the roof to achieve an energy-positive design. The flat roof offers the option of installing the panels at different angles and directions. An east and west orientation was chosen through an optimisation study. This position enables more panels to be installed without shading each other and thus limiting their output. Dynamic simulations and a financial analysis made it possible to investigate just how low energy demand, energy generation from the solar panels and energy storage in batteries and electric vehicles, all lead to savings through lower peak demand (peak shaving). This forms the basis for a smart grid.


