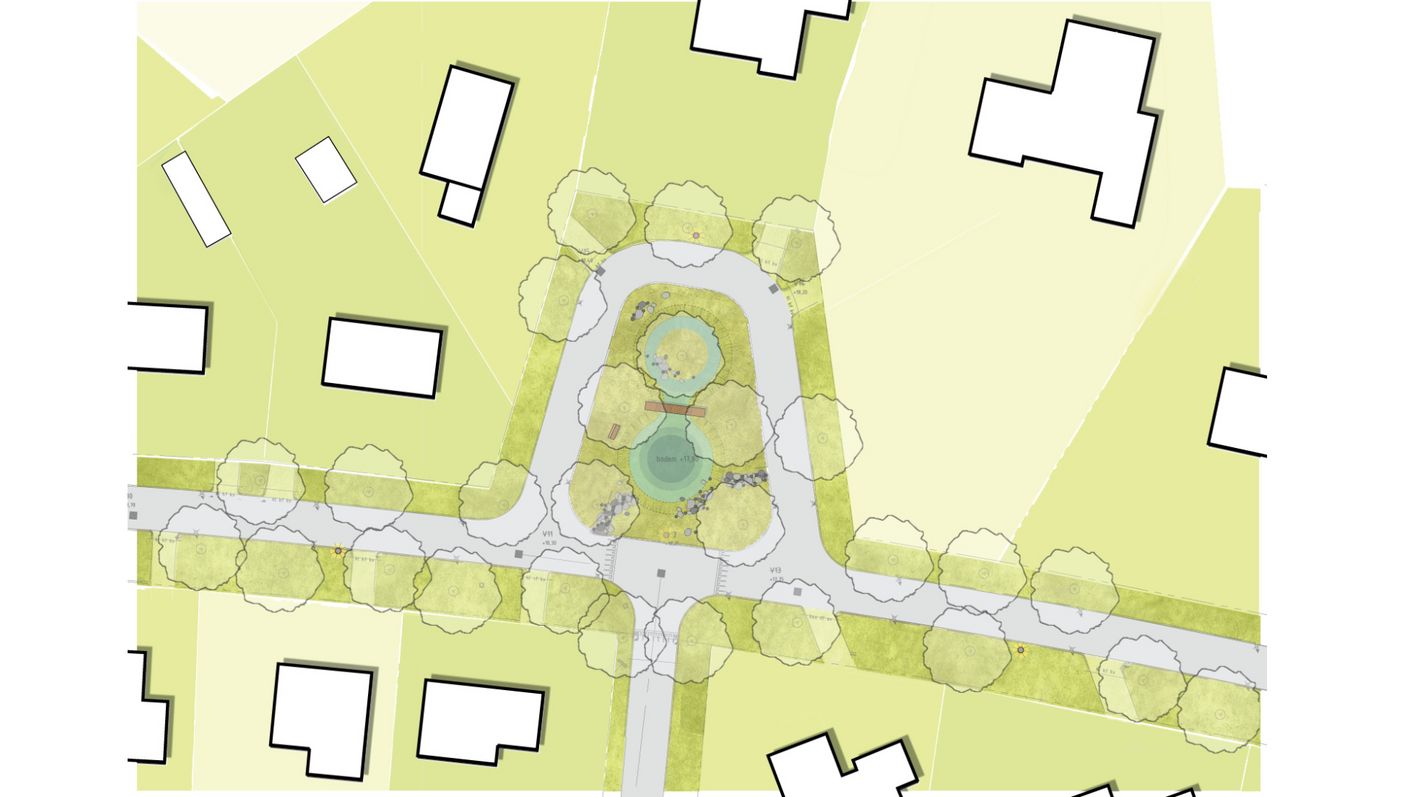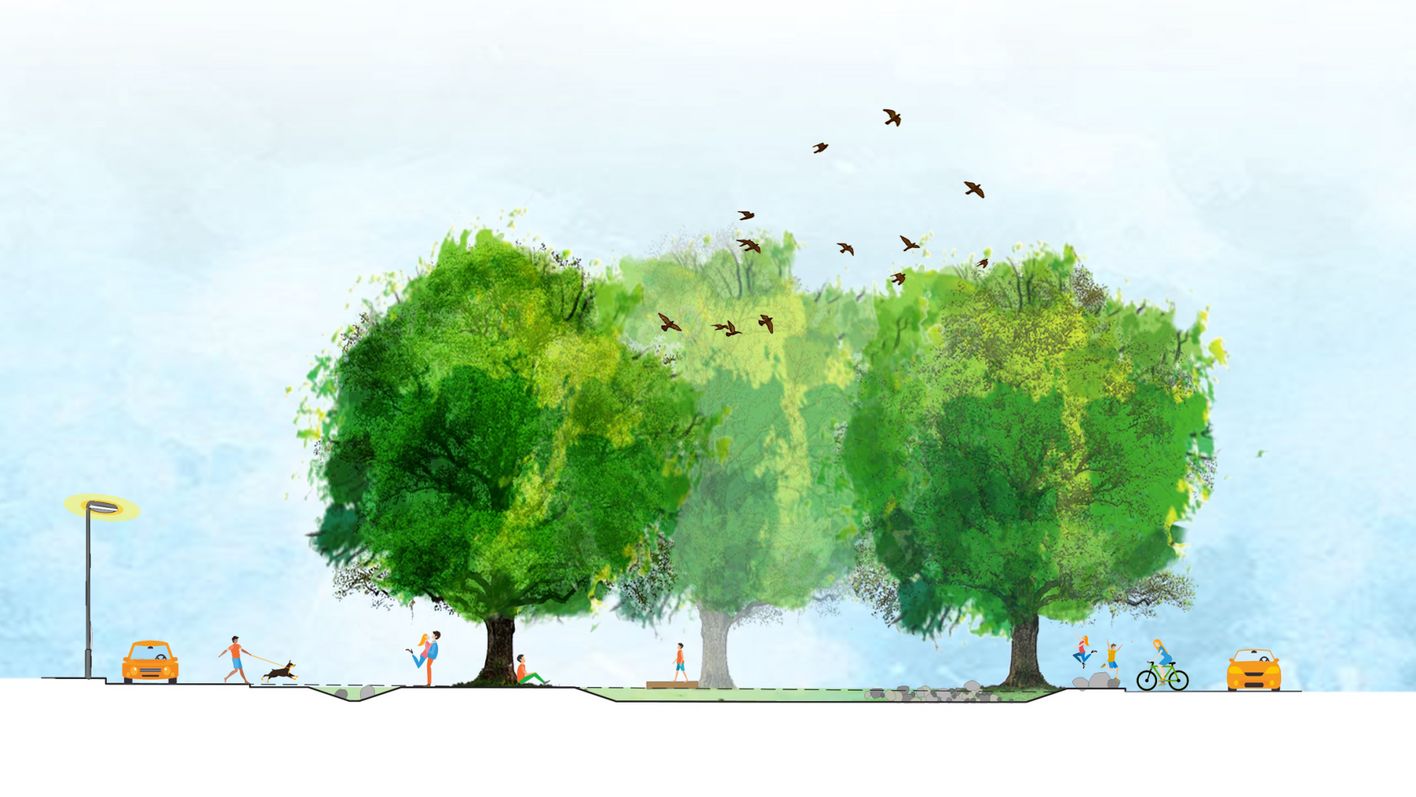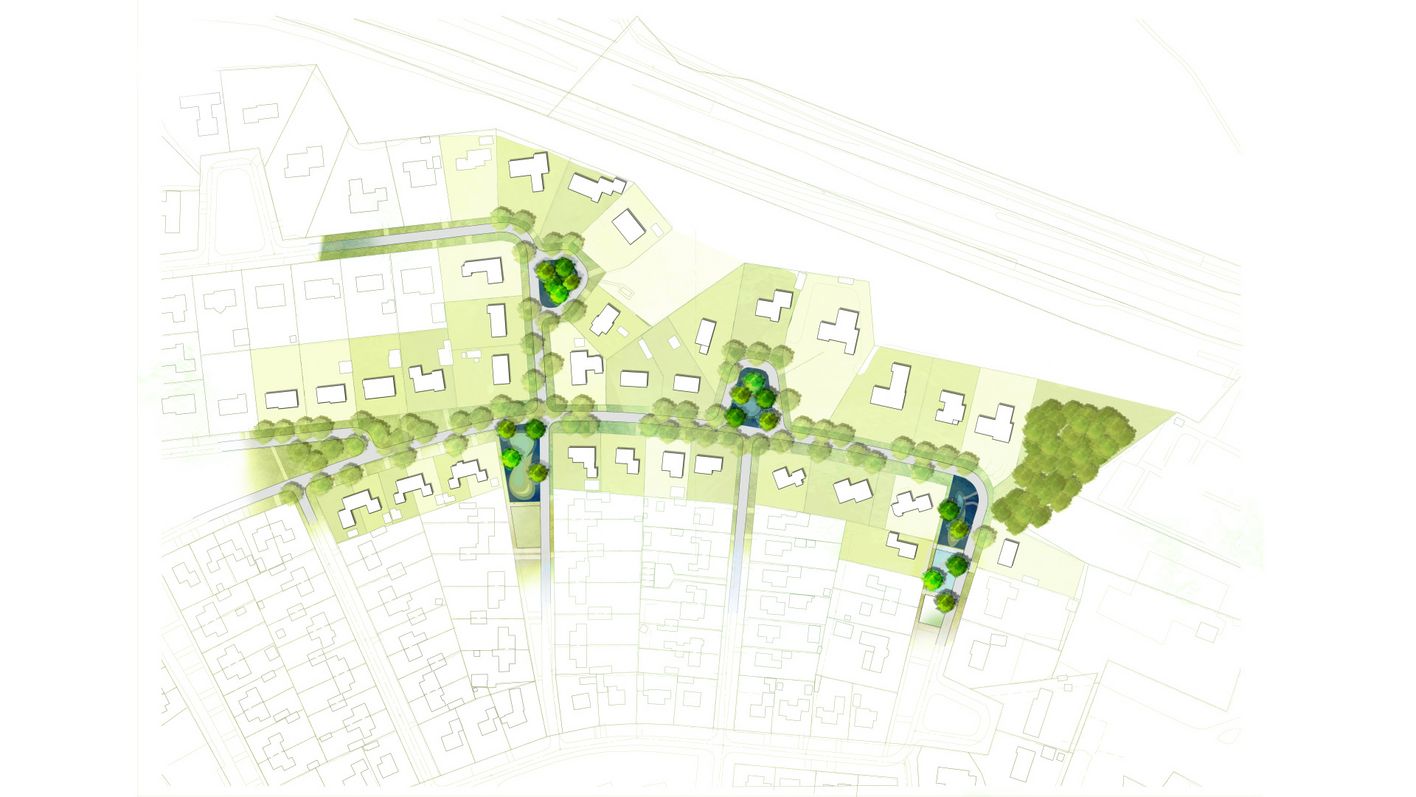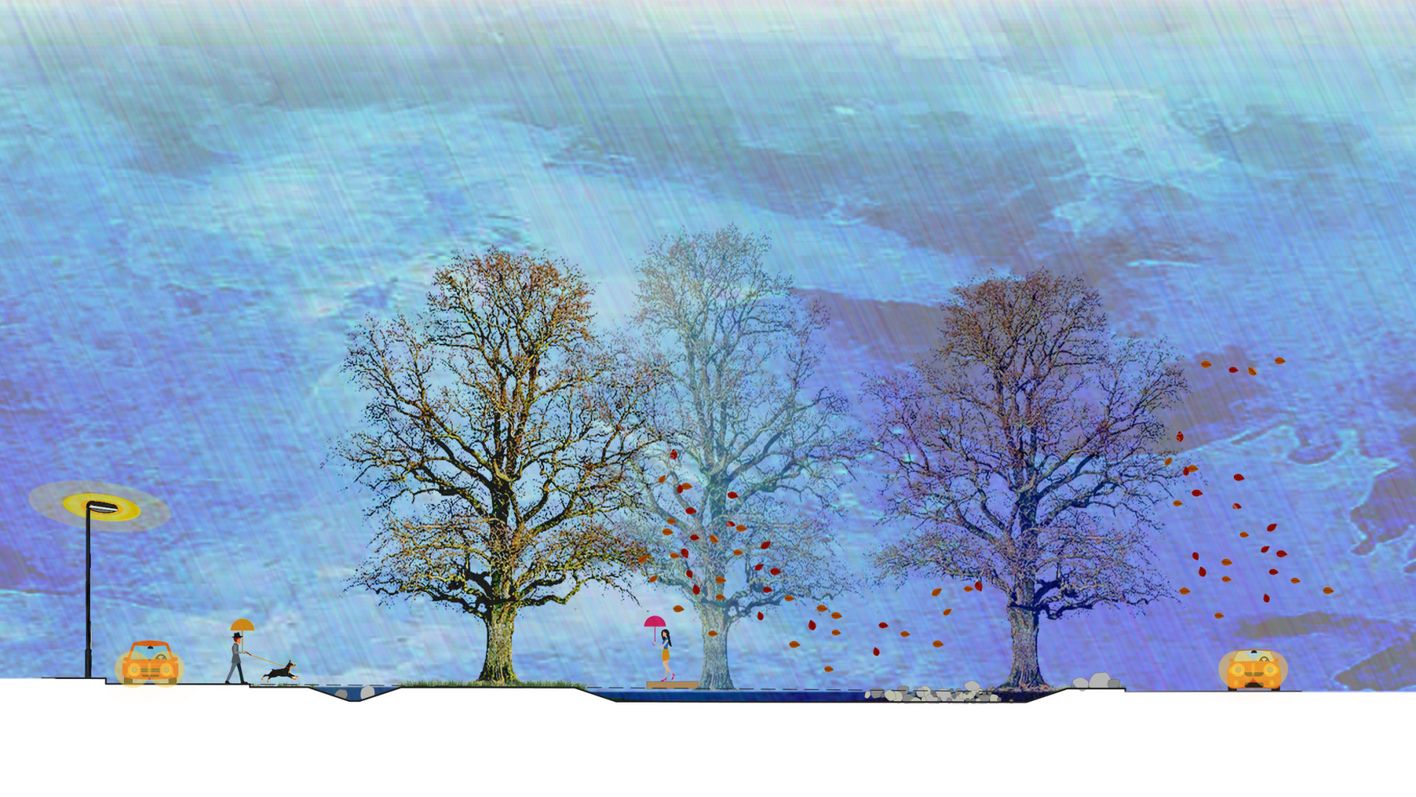Wadi design plan in Gieten
The municipality of Aa en Hunze wants to replace the sewers in a district in Gieten, while at the same time uncouple the road surface and roof surfaces from the sewer system. The rainwater is to be discharged into new wadis or infiltrated into the soil. The Gieten project serves as a showcase, and will be a first step for the municipality of Aa en Hunze in further rainwater uncoupling throughout the municipality.
In collaboration with civil designers, Witteveen+Bos landscape architects drew up the design plan for the wadis to enable water management. The neighbourhood participated in the plan’s creation, where the wadis were designed to meet the residents’ wishes.
In the context of the redevelopment of the Waardeellaan and De Zaalsteden streets in Gieten, for instance, the residents were consulted to find the most suitable design for three wadis. The surroundings of the wadis to be created were considered carefully in the design, with the current situation serving as the touchstone. The best possible use of the available space was sought, without cutting down trees and moving cables and pipes. Biodiversity is stimulated in all cases through the construction of perennial borders and berry-carrying shrubs.
In many instances, the public space where the wadis will be located has no boundaries with the residents’ gardens. This allows the newly-designed wadis to be seen as a garden extension. Each of the three wadis will be decorated uniquely, allowing the various target groups to identify with the three atmospheres chosen for the design: tranquillity, play and nature.



