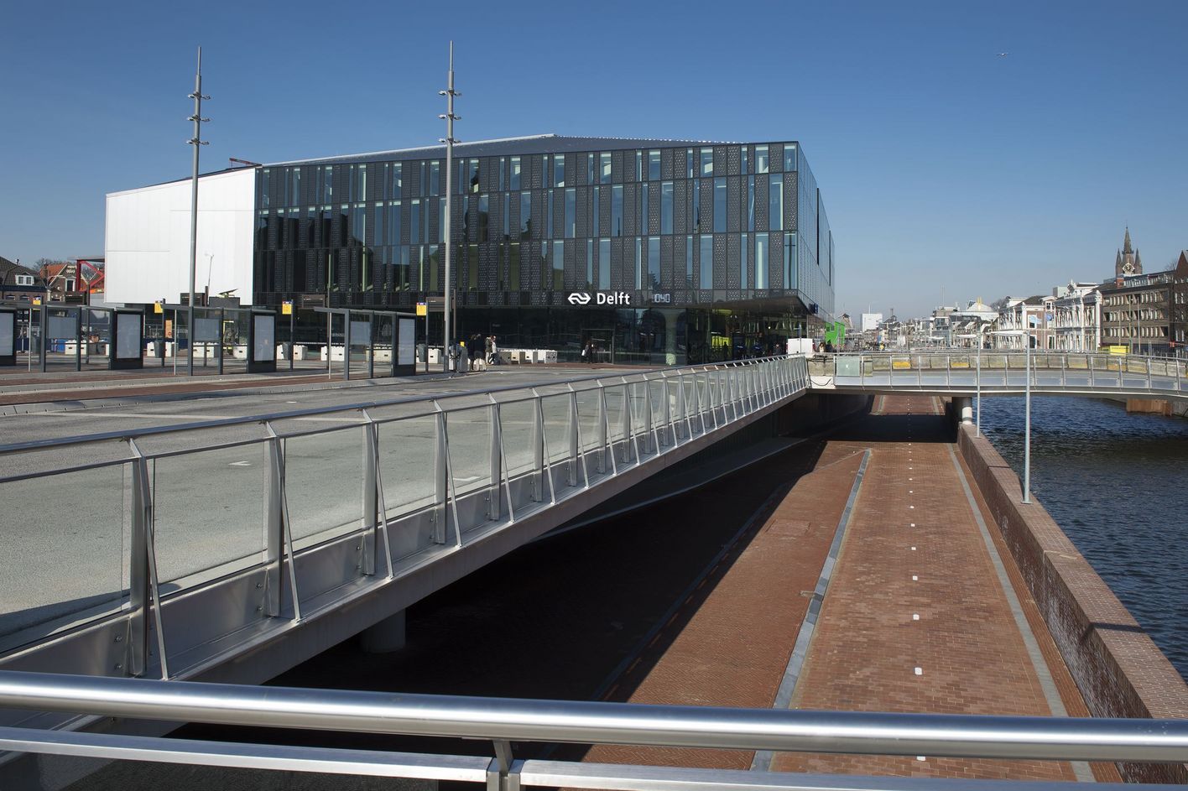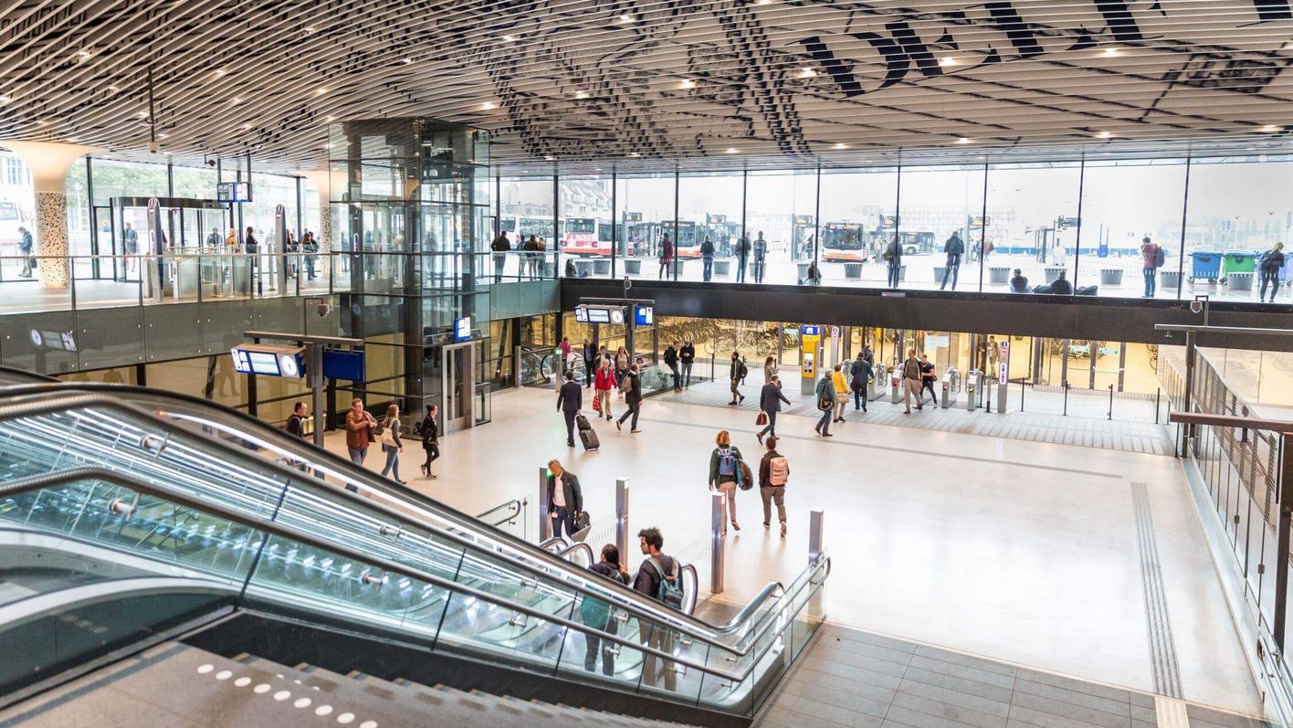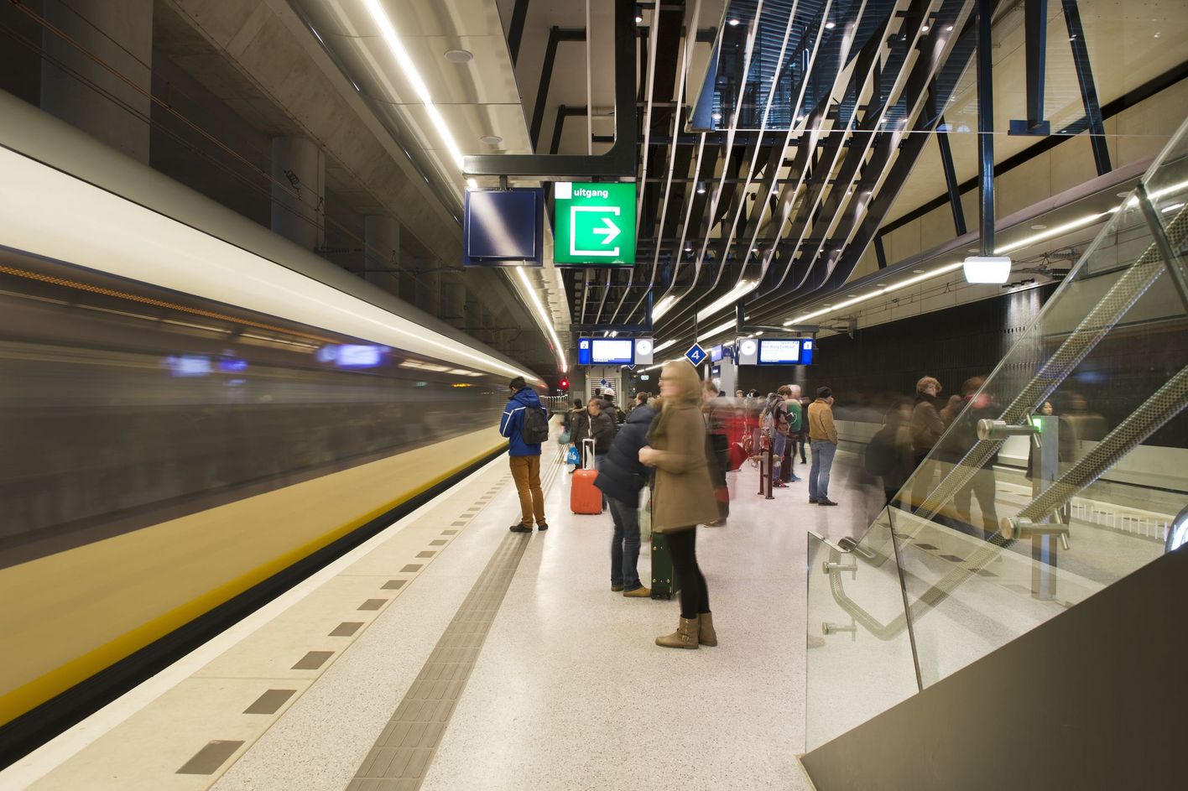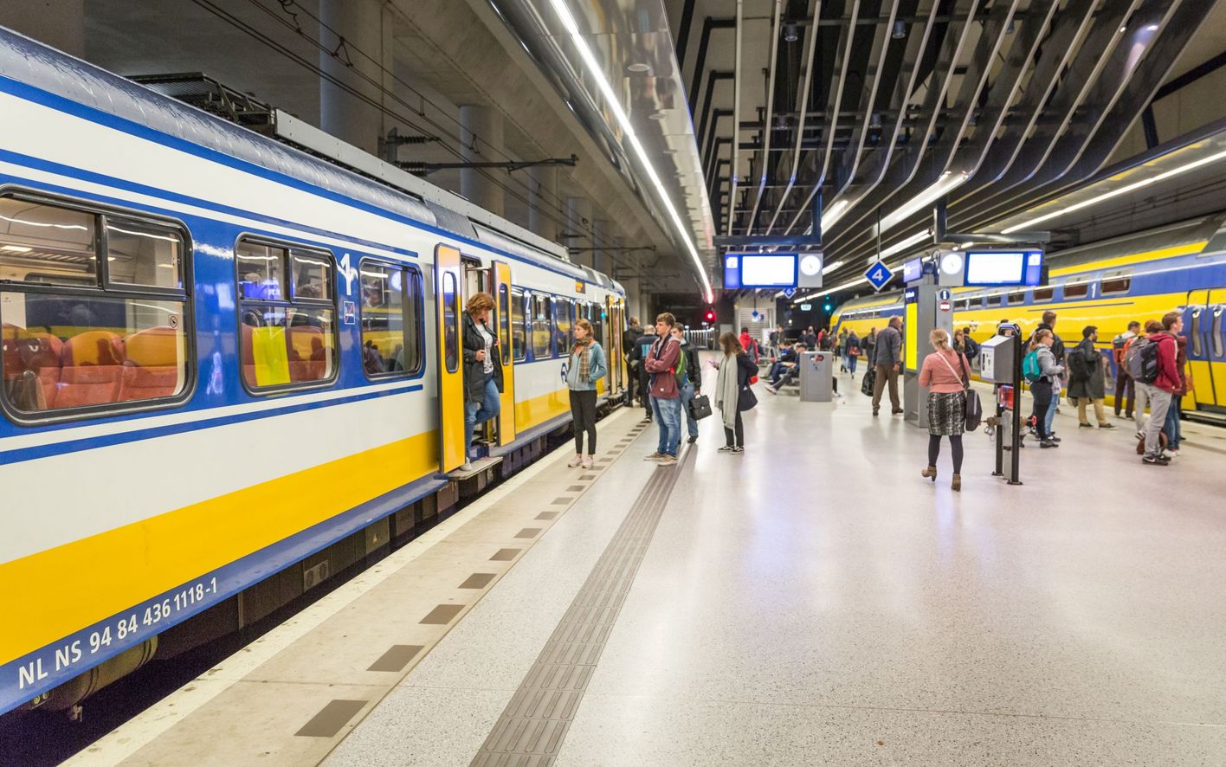Railway zone Delft
Redevelopment of the thirty hectare railway zone area in Delft, which lies in the middle of the historic city centre. The current railway track and train viaduct are such a bottleneck that they cause a lot of inconvenience and risks, and the situation is not designed for future train traffic. In addition to rail infrastructure development, the area will also pay attention to the built environment; a new city office, new homes, new offices and a city park will be developed. A redevelopment project with a multidisciplinary focus from many different disciplines.
Various variants
A planning study was carried out for the redevelopment of Spoorzone Delft, in which various tunnel variants were investigated. Variations included tunnel length, route, location of the station and construction technique. The selected variants were weighed in an EIA study. The choice was made for a tunnel with a length of 2,300 metres on the east side of the current track. In addition to reducing noise pollution, the tunnel will enable the development of 1,500 homes and 50,000 m2 of offices. The structure is 4-track built, the layout is 2-track for the time being with the possibility of expansion to 4-track.
Design and construct
The structural work for the tunnel was contracted out under a design and construct contract, for which Witteveen+Bos supplied the technical specifications. ProRail's project organisation was supported by contract management, interface management, quality assurance, supervision and back office. Witteveen+Bos also designed the specifications for the railway and the completion of the station. In addition, advice was given on special subjects such as safety, vibrations, pressure waves, soil, geohydrology, building damage and building on the tunnel. The redevelopment of Spoorzone Delft makes it possible for living, working, travelling and recreation to go hand in hand in the busy and historic inner city of Delft.



