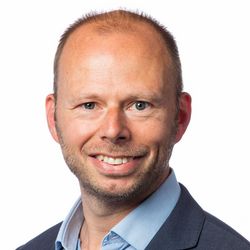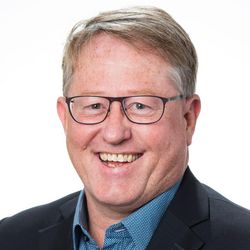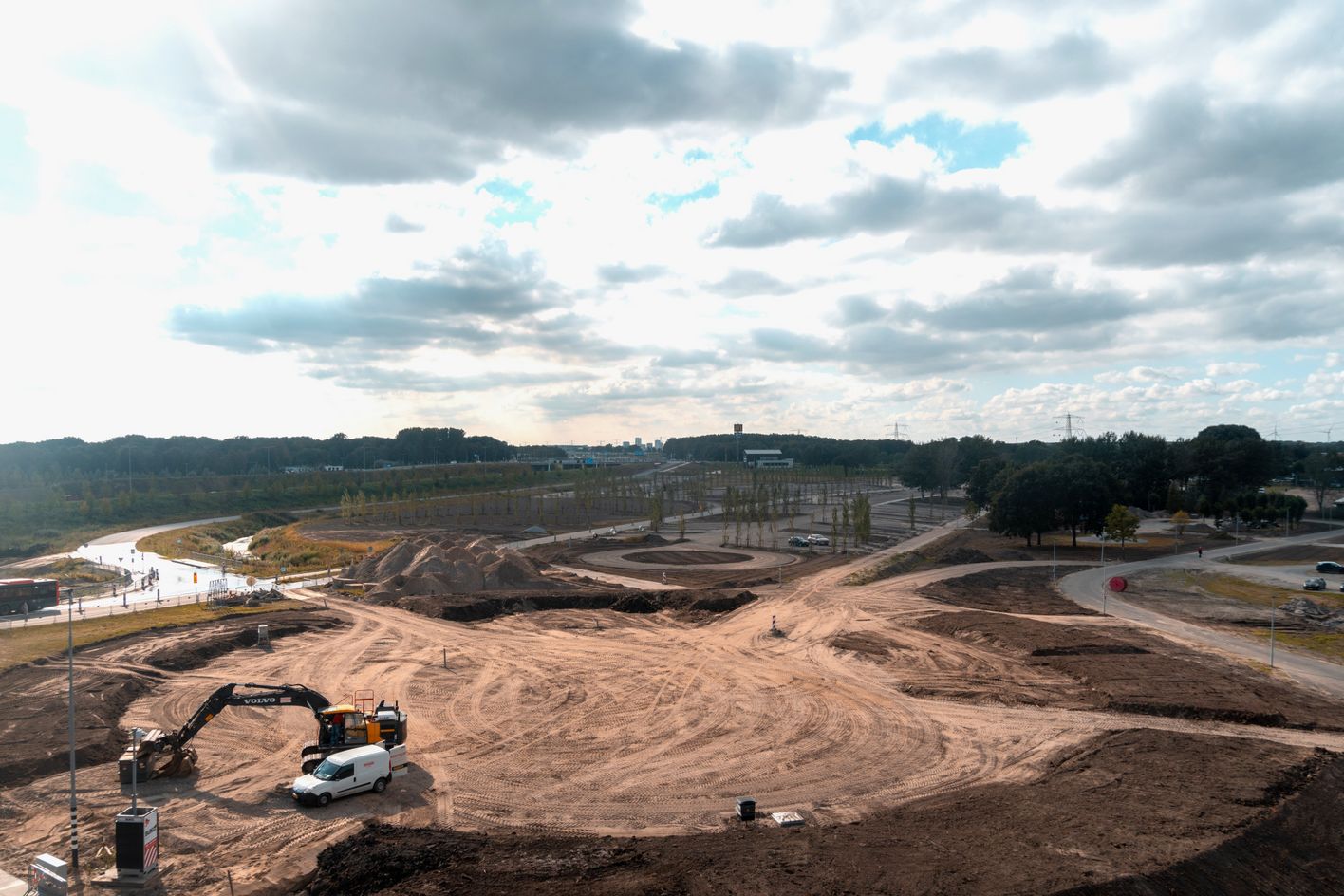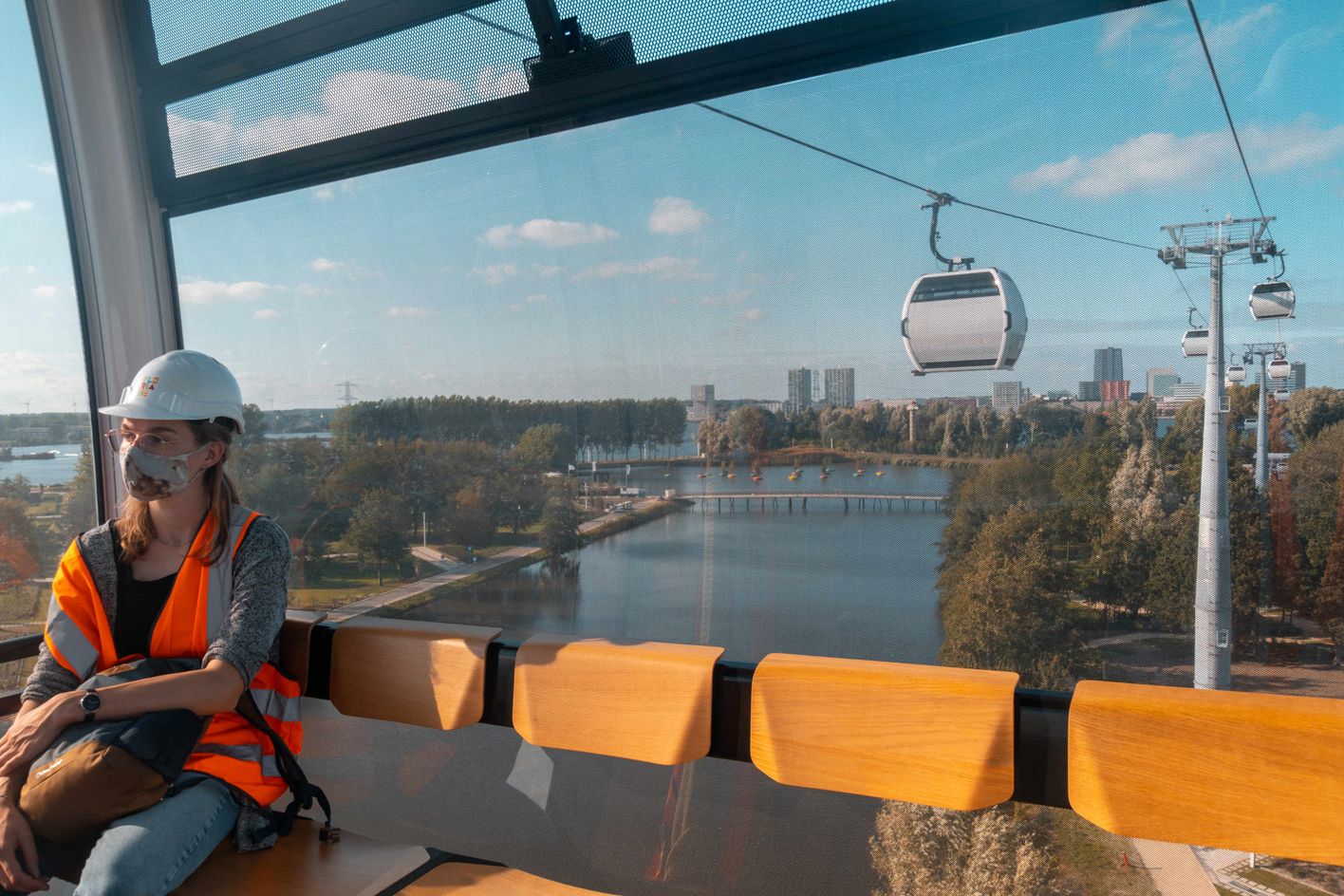The Floriade grounds and the planned green district will feature a Smart Thermal Grid (STG). The Smart Thermal Grid is an innovative, communal energy system that optimises the balance between the demand for energy and its supply. Any remaining shortfalls are supplemented with heat generated from surface water or from underground heating storage. As the available energy is used as efficiently as possible, the STG’s energy output is high, which means that the energy supply - electricity - sourced from outside the area is minimal. The system can be scaled up to match the growth of the residential area.
Published on 14 April 2022
Floriade Expo 2022: events venue and foundations for a green urban district
On 13 April 2022, King Willem Alexander performed the festive ceremony to mark the official opening of the 2022 Floriade Expo in Almere, the Netherlands. This event, the international horticultural exhibition, is not only a prestigious and internationally renowned phenomenon, it is also to be the foundations for a new, green urban district called Hortus. Witteveen+Bos were responsible for the area development and the execution of this unique, simultaneous development programme.
The grounds of Floriade are located between the A6 motorway and Weerwater, a lake on the far side of Almere’s town centre. The Municipality of Almere is the project’s principal client; Witteveen+Bos’ work was commissioned by Weerwater C.V., a consortium consisting of Amvest and Dura Vermeer. The remit: build a green urban district and an exhibition providing answers to the major urban challenges of the future.
This simultaneous development programme meant a break with tradition, reversing the usual order of building first and adding greenery later. As may be expected, the arboretum (the trees and plants) is one of this international horticultural exhibition’s top priorities. At the same time, the needs of the upcoming green urban district, which is to include 660 homes, must be merged into the plans.
‘You could say that we’ve turned urban planning upside down on the Floriade grounds’, says Niels Monster, the project manager and spokesman for Witteveen+Bos. ‘We found that, to make the transition from events venue to urban district, multifunctional design, innovation and circularity were essential.’
Growing Green Cities
The theme of the 2022 Floriade is Growing Green Cities. The foundations for the transformation into a leafy, healthy town with room for new and innovative ideas, with opportunities for everyone. Witteveen+Bos was proud to be commissioned for the work which included the details of the urban design plan and the layout for the public spaces as well as the engineering for the civil-engineering works (building bridges, preparing the site for building and residential purposes, laying pipes and cables). In addition, we arranged the applications for permits, checked the noise levels, inspected the soil quality and provided geotechnical and ecological services and project-management support.
From the very first plans on the drawing board, the infrastructure of things like the sewerage system, roads, bridges, pipes and cables were designed to meet the needs of both the exhibition and the residential district, while leaving enough scope for innovations and facilities related to water, energy, traffic and biodiversity so that the future neighbourhood would be both verdant and ecologically sustainable.
Combining urban planning, engineering and the other crucial disciplines, and teaming up with the parties involved, led to several innovations. ‘Although everyone in project development is accustomed to driving behind one another, these parties got together in a compartment, so to speak, to reach the final destination together!’, Niels Monster continues.
Floriade opens its doors on 14 April 2022 and will remain open to the public until 9 October. After that, between 2023 and 2030, green urban district Hortus will be built on the site. Witteveen+Bos aspire to set up promising concepts across the board to make the transition to more sustainable, healthy living environments at other locations too.
The energy system of the future: The Smart Thermal Grid
Combating heat stress: scalable greening
The designs for the Floriade grounds were based on the concept of introducing as much greenery as possible to create a pleasant living environment. In the grids (streets), the proportion of metalled areas and green space can be scaled up or down according to their usage. The grids that see plenty of use (the main routes and waste collection routes) are metalled and broad. Grids with little or no motorised traffic have been designed to allow plenty of space for natural elements, with plants and water providing shade and coolness to combat heat stress. The technology and materials used are scalable and interchangeable, so that the proportion of greenery can be adjusted if the designated use of the area changes.
Inclusivity for mobility-impaired people, blind and visually-impaired people
When designing the grounds for the Floriade, we paid a lot of attention to the creation of a pleasant living environment for everyone. Where necessary, the street surfaces include navigation guide paving and paving with nubs to guarantee access for people with impaired, or no, vision. It means that when the new district is built, it will feature facilities that are usually only found in public spaces such as town and city centres, railway and bus stations and the surrounding squares. To ensure wheelchair access, any differences in height are bridged by ramps with a gradient of no more than 2 %. Thanks to the ‘false flat’ of the slopes, wheelchair users can move around with the greatest of ease.
Water control: a circular water system
The water system has been designed for maximum rainwater storage on the individual plots. As much of the excess rainwater and run-off water from the public spaces as possible is drained from the surface. As well as the ecological advantages, it has a beneficial effect on the living environment and helps reduce costs. The system was designed to need only a bare minimum of subterranean concrete sewers, as drainage areas with a sloping surface of no more than 2 per cent redirect the water. The design also accommodates for the need to supply the green areas with water and replenish the groundwater levels. The rainwater run-off system has been tested with calculation models, so that the district can be accessed as normal during rainfall.
Direct current in public spaces
For the Floriade site, the desire existed to create a direct-current network. The reasoning: fewer cables, higher efficiency and built-in flexibility. Currently, the street lighting for the site and the planned residential area runs on a direct-current network, and preparations for a larger network are also in place. As well as being more reliable and efficient, the network will be managed by the Municipality of Almere instead of network operator Liander. This unburdens Liander and means any problems can be resolved faster by the municipality. Besides the practical advantages, the arrangement also promises cost savings on electricity and network maintenance.
Bringing two worlds together
Usually, buildings are constructed first and then come the green spaces. On almost 200 plots on the site of Floriade 2022, however, arboretums were created as part of the construction process. This generated considerable challenges for the Municipality of Almere's greenery team and the parties responsible for the construction. Newly laid strips of arboretum were often cut across and damage to trees was a frequent occurrence. Witteveen+Bos helped bring these two worlds together and reduce the friction between them. By discussing problems and, using a map of all the plots, agreeing pragmatically on how to create a workable situation for both parties, deadlines could be met. The result was a collaboration with mutual understanding and attention for both builder and green spaces.
Bridges from recycled materials
For the planned urban neighbourhood Hortus, bridges have been designed using recycled materials. To achieve this circular character, reverse engineering was applied. Making use of available existing materials, Witteveen+Bos was responsible for the process from plan to final design. Recycled plastic from Almere was incorporated into the bicycle and pedestrian bridges, whose decks and beams are made from items like discarded soft drink bottles and other packaging materials. Their foundations are formed by discarded pipe piles. The retaining walls are also coated with recycled plastic from Almere. In this way, the municipality’s desire to avoid using new materials has been met.
More information



